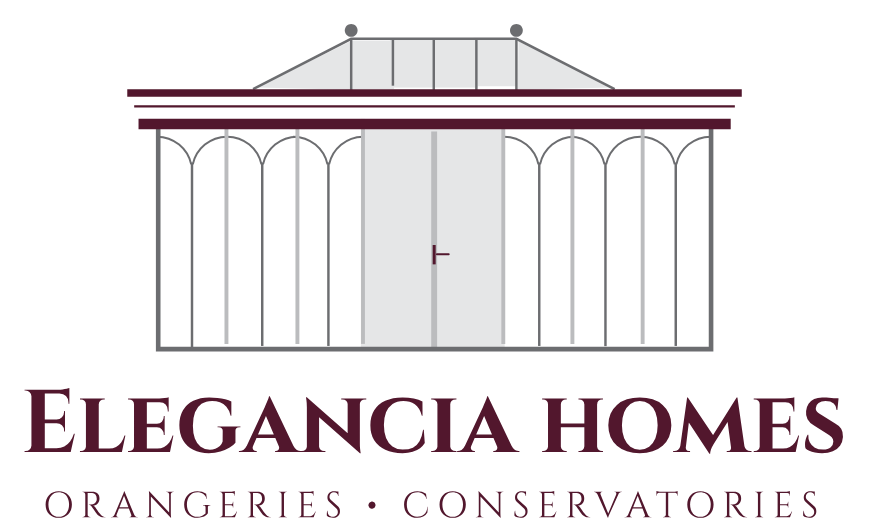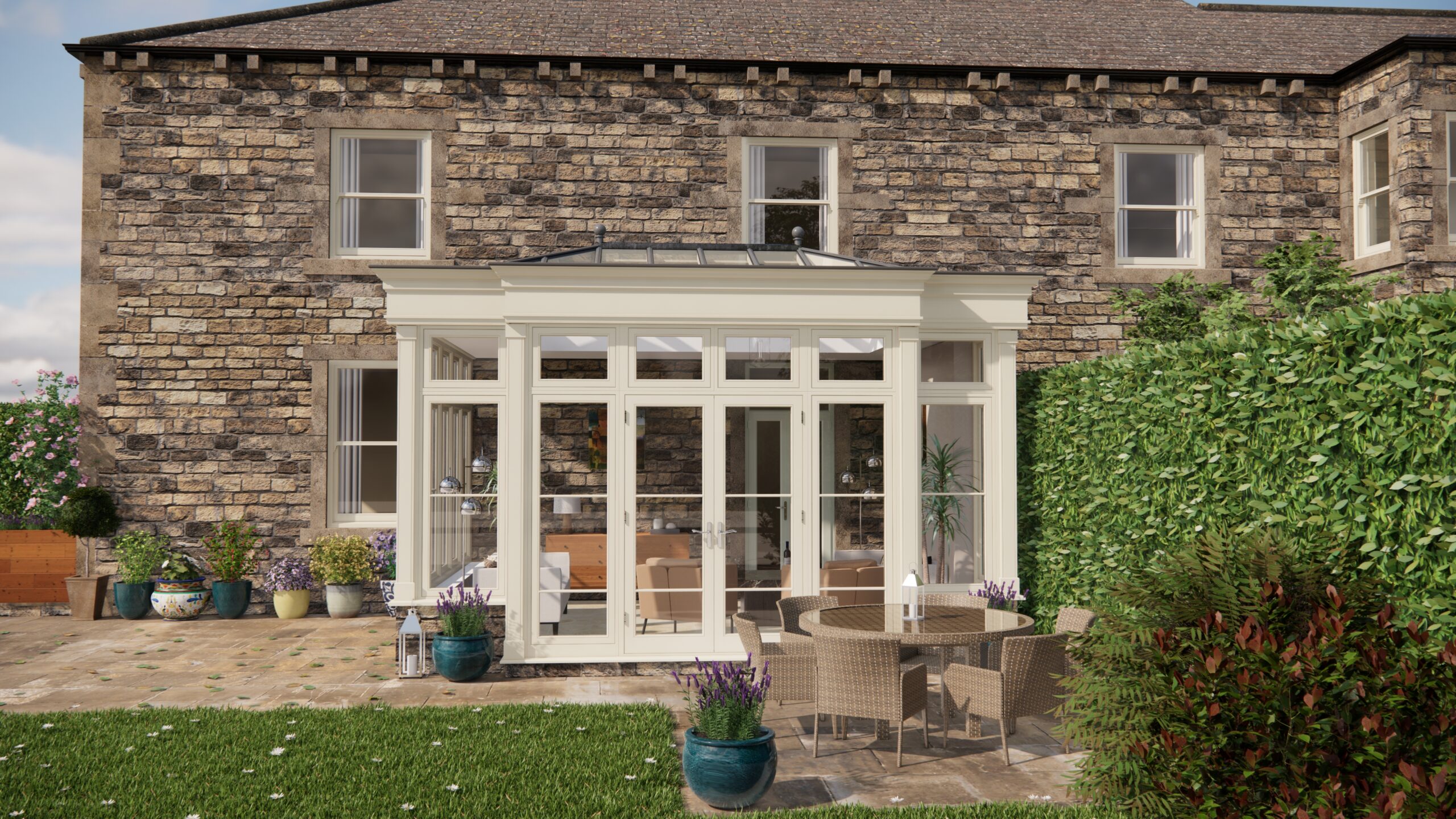Right, grab a cuppa, because today we’re diving into the fascinating, and sometimes frustrating, world of integrating new structures, specifically orangeries and outbuildings, with existing architecture. I recently had a cracking chat with Anthony, a seasoned architect who’s seen it all when it comes to blending old and new. He’s going to help us navigate this potentially tricky terrain.
“So, Anthony,” I started, “what’s the biggest mistake people make when planning an orangery or outbuilding that needs to gel with their existing home?”
“Without a doubt,” he said, leaning back in his chair, “it’s ignoring the existing architectural language. People often get carried away with trends, forgetting that the new structure should complement, not clash with, the original building. Think of it as adding a new chapter to a book – it should follow the same tone and style.”
Style and Proportion: The Foundation of Harmony
Anthony explained that achieving seamless cohesion starts with meticulously studying the existing property. “Look at the roof pitch, the window styles, the materials used, and even the detailing around the eaves. Replicating these elements, or at least echoing them, in the new structure is crucial. Proportion is key too. A monstrously oversized orangery dwarfing a quaint cottage will always look out of place.”
He suggested taking photos from various angles, both near and far, to get a comprehensive understanding of the property’s visual character. He added: “Use software to create 3D models of the house and proposed structure. This allows you to visualise the impact of different designs and materials, which can flag up issues you may not have considered. This is especially useful for ensuring the proportions work well.”
Material Matters: Choosing Wisely
We moved on to materials. “Matching materials exactly can be difficult and sometimes unnecessary,” Anthony conceded. “But striving for a sympathetic palette is essential. If the house is brick, consider using brick for the orangery, perhaps with a contrasting mortar colour. For timber-framed buildings, timber cladding or detailing can create a visual link. Explore reclaimed materials – you might find bricks or tiles that perfectly match the original structure.”
Anthony shared a tip: “Don’t be afraid to mix old and new materials tastefully. For example, you could use traditional brick for the base of an orangery and then incorporate modern glass panels for a contemporary twist that still respects the building’s heritage.”
Sightlines: Framing the View
“Sightlines are often overlooked,” Anthony warned. “Think about how the new structure will be viewed from different points within the garden and from inside the house. Will it block a cherished view? Will it create an awkward visual imbalance?” He advised walking around the property with a camera, taking photos from various perspectives to assess the impact of the proposed construction. “Consider the impact from neighbouring properties too,” he added. “A poorly positioned outbuilding could significantly affect their views, potentially leading to planning objections.”
Planning Permissions and Listed Buildings: A Delicate Dance
Of course, we couldn’t ignore the planning implications. Anthony emphasised that integrating new structures with listed buildings requires particular sensitivity. “Listed building consent is a must, and the planning authority will scrutinise the design to ensure it preserves the building’s architectural and historical significance. Working with a conservation architect is often advisable in these cases.” He stressed that permitted development rights are more restrictive with listed properties. Careful consideration and advice should be sought before any plans are set in place.
“Even for non-listed buildings, be aware of permitted development rights and when you’ll need full planning permission. Boundary issues, overlooking concerns, and the overall size and height of the structure can all trigger the need for consent,” Anthony reminded me.
Engaging the Experts: When to Call for Help
Finally, we discussed the importance of seeking professional advice. “If you’re feeling overwhelmed or unsure, don’t hesitate to consult with an architect or planning consultant. They can provide invaluable guidance on design, materials, and the planning process. They can also help mediate potential disputes with neighbours, which can save you a lot of heartache and expense in the long run.”
So there you have it, a deep dive into the art of seamlessly integrating new structures with existing architecture. By paying close attention to style, proportion, materials, and sightlines, while also navigating the planning regulations with care, you can create an orangery or outbuilding that enhances, rather than detracts from, the beauty and character of your home. A little thought and consideration can make all the difference.


