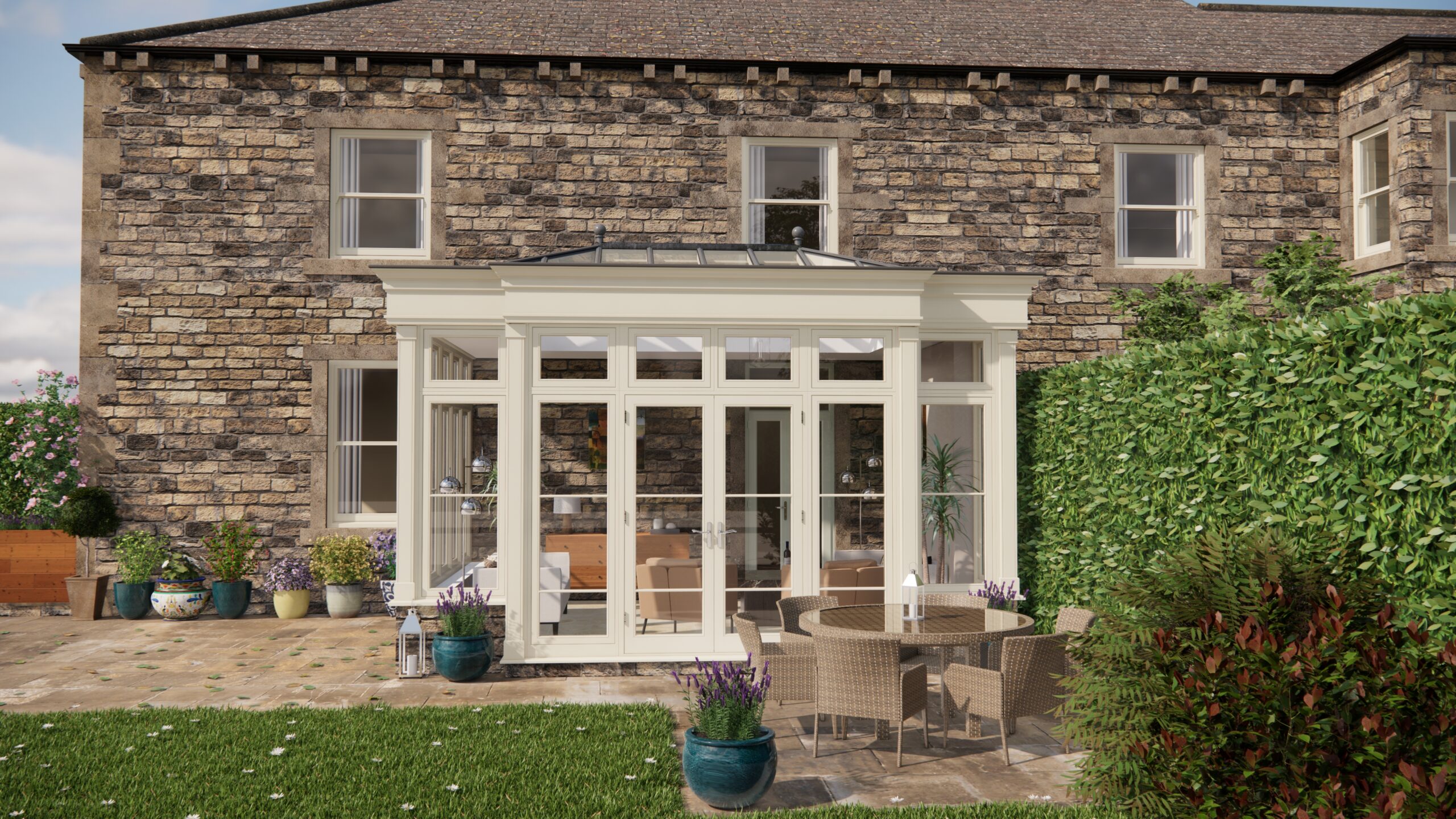Right, let’s talk orangeries. Dreamy, aren’t they? But before you start envisioning lazy Sunday brunches bathed in sunlight, there’s a crucial element often overlooked: the ground beneath your feet. I recently had a fascinating chat with Natasha, a local construction expert, who shed some serious light (pun intended!) on the impact of ground conditions and drainage on orangery projects.
“So Natasha,” I began, sipping my tea, “where do people typically go wrong with groundworks?”
“Oh, it’s almost always underestimating the importance of a proper site survey,” she replied instantly. “Thinking ‘it’s just a bit of soil’ can lead to disaster. You absolutely need a geotechnical survey. This will tell you everything about the soil composition, load-bearing capacity, and water table level. Ignoring this step is like building a house of cards – visually appealing but fundamentally unstable.”
That makes sense. So, what does this geotechnical survey actually involve? Apparently, it’s not just sticking a spade in the ground. These surveys often involve boreholes to retrieve soil samples from different depths, allowing labs to analyze the soil’s properties. This data informs decisions about foundation type. For example, if you’re dealing with clay soil, which expands and contracts with moisture content, you might need deeper foundations or even a raft foundation to distribute the load evenly. Natasha emphasized that this is a job for professionals. You can’t DIY a geotechnical survey!
Next, we talked drainage. “Water is the enemy!” Natasha declared dramatically. “If you don’t manage water effectively, you’re just inviting damp, structural damage, and a generally miserable orangery experience.” So, how do you combat this aquatic foe?
Natasha explained that the specific drainage solutions depend entirely on the site. “Think about the existing drainage system on your property,” she advised. “Where does the water currently go? Is there a natural slope away from the proposed orangery site?” She highlighted the importance of land drains, which are perforated pipes buried in gravel trenches that collect and redirect groundwater away from the foundations. These are particularly crucial in areas with high water tables or heavy rainfall.
Another key aspect is surface water drainage. “Make sure the area around the orangery is properly graded to encourage water runoff,” Natasha said. “You don’t want puddles forming next to your foundations.” Consider installing gullies and channels to capture surface water and connect them to the main drainage system. If you’re connecting to the mains, always check with your local water authority about regulations and permissions.
We also discussed the importance of damp-proofing measures. “Even with good drainage, you need a robust damp-proof course (DPC) and damp-proof membrane (DPM),” Natasha stressed. The DPC is a horizontal barrier built into the walls to prevent rising damp, while the DPM is a waterproof sheet laid under the concrete slab floor. These are essential for preventing moisture from entering the structure and causing damp problems. Ensure that the DPC ties in correctly with the existing house to prevent any bridge for moisture.
“What about unusual ground conditions?” I asked. “What if someone finds, say, an old well or a hidden stream?”
“That’s where things get interesting… and potentially expensive,” Natasha admitted. “Anything unexpected needs to be thoroughly investigated by a structural engineer. An old well, for instance, might need to be properly capped and filled to prevent subsidence. A stream might require diverting or culverting. It all depends on the specific situation and the recommendations of the engineer.”
And what about Listed Buildings? “Oh, that’s a whole other level of complexity,” Natasha sighed. “With listed buildings, you’re not just dealing with building regulations; you’re also dealing with conservation officers who have very specific requirements about materials and construction methods. It’s vital to consult with them early in the planning process to ensure your orangery design is acceptable. You might need to use traditional materials and techniques to match the existing building fabric, which can significantly impact the cost and timescale of the project.”
Finally, she emphasized the importance of proper compaction of the ground after excavation. “Loose soil can settle over time, leading to cracks and instability. Use a plate compactor to thoroughly compact the ground before laying the foundations. Get it level and rock solid.”
In essence, successfully tackling the groundworks and drainage aspects of an orangery build hinges on meticulous planning, informed decision-making based on a proper site survey, and a solid understanding of relevant building regulations. Adequate drainage solutions, complemented by robust damp-proofing, are paramount for warding off water damage and structural issues. And, importantly, should unforeseen conditions arise, consulting professionals is key. Get the foundations right, and that dream orangery becomes a reality.


