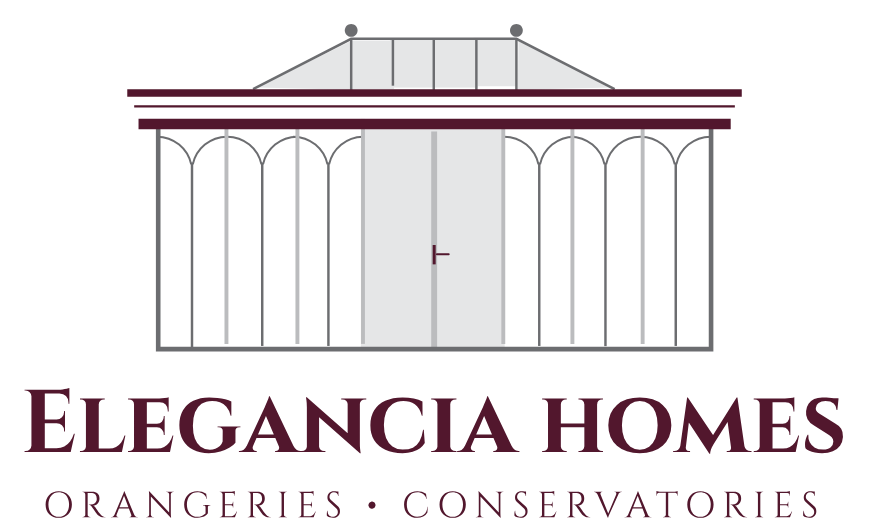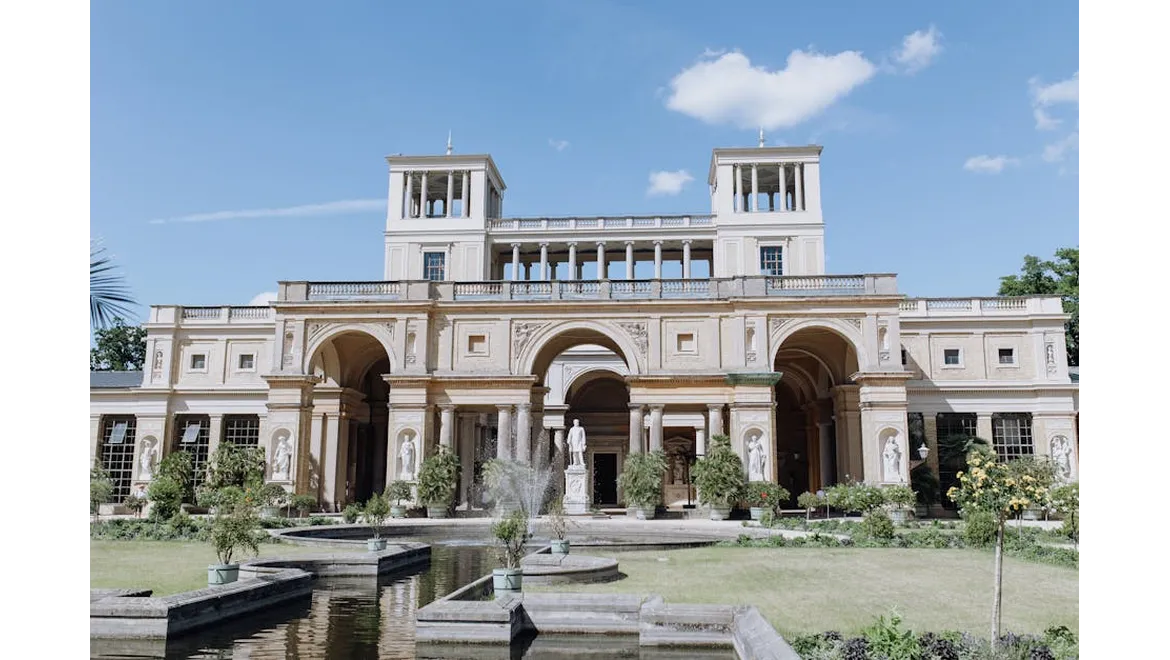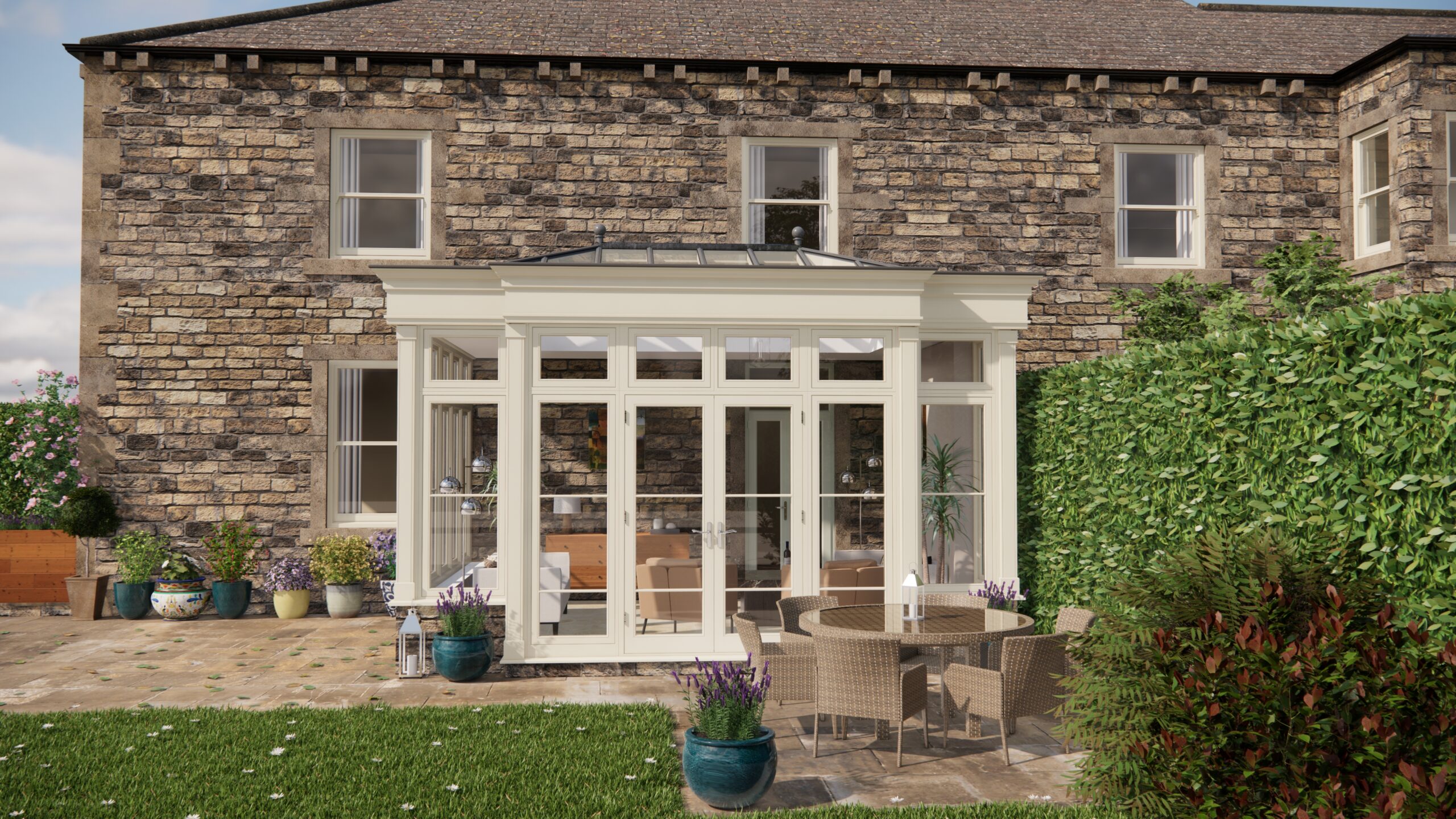Right, let’s be honest, extending a listed home can feel like navigating a minefield blindfolded. Or at least, that’s how it felt until I had a chat with Ava, who recently built a gorgeous garden room onto her Grade II listed cottage. I’d been buried in articles about orangeries, outbuildings, and the dreaded ‘Listed Building Consent’ and needed some real-world insight. Ava, thankfully, was more than happy to share her experiences, turning what seemed like a Herculean task into something surprisingly achievable.
“So, Ava,” I started, armed with my notepad and a strong brew, “listed building consent… where do you even begin?”
Ava laughed. “Honestly? With a deep breath and a strong cup of tea! The first thing I did was contact the Conservation Officer at my local council. Don’t be afraid to pick up the phone. They’re there to help, not hinder, and understanding their perspective from the get-go is crucial.”
She explained that the key is sympathetic design. The proposed outbuilding needs to complement the existing structure, not clash with it. This means considering everything from the materials used to the overall style and scale.
“I initially wanted a traditional orangery,” Ava admitted, “but the Conservation Officer gently steered me towards a more contemporary garden room. It still has that ‘orangery feel’ with lots of natural light, but the design is more subtle and sits better with the cottage’s original features.”
Materials Matter: The Heritage Palette
We then dived into materials. Ava stressed the importance of using materials that either match or complement the existing building. “The Conservation Officer provided a list of approved suppliers who specialise in heritage materials,” she explained. “I ended up using reclaimed bricks for the base of the garden room, which perfectly matched the cottage’s brickwork. For the windows, we opted for timber frames painted in a heritage colour that blended seamlessly.”
The key takeaway here is research and consultation. Don’t just pick the cheapest materials; consider their visual impact and compatibility with the listed building. Sourcing reclaimed materials, where possible, is often a good way to tick both heritage and sustainability boxes.
Planning and Building Regulations: A Double Whammy
“Planning permission and Listed Building Consent aren’t the same thing, are they?” I asked, feeling slightly overwhelmed.
“Exactly!” Ava confirmed. “You might need both, or just Listed Building Consent, depending on the extent of the work. And then there are Building Regulations to consider! It’s a lot to juggle.”
She advised getting a professional involved early on. An architect or surveyor experienced in working with listed buildings can be invaluable. They’ll be familiar with the specific requirements in your area and can guide you through the application process.
Ava also emphasized the importance of accurate and detailed plans. “The more information you can provide to the council, the better. Include scaled drawings, photographs, and even material samples. Show them you’ve thought carefully about the impact of the extension on the building’s character.”
Dampproofing, Heating, and Security: Practical Considerations
We moved onto the more practical aspects: dampproofing, heating, and security.
“Damp is a big issue in older properties,” Ava said. “We invested in a good damp-proof course and made sure the garden room was properly ventilated to prevent any problems down the line.”
For heating, she opted for underfloor heating, which provides a comfortable and efficient heat source without detracting from the aesthetics of the room. And when it came to security, she installed discreet but effective alarm system. “It’s all about finding solutions that are sympathetic to the building’s character,” she explained.
Key takeaways from our Chat
So, what are the key takeaways from my chat with Ava? Firstly, engage with your Conservation Officer early and often. Understand their perspective and be prepared to compromise. Secondly, prioritize sympathetic design and use materials that complement the existing building. Thirdly, don’t underestimate the importance of accurate planning and detailed applications. Finally, consider practical aspects like dampproofing, heating, and security from the outset. Extending a listed property is undoubtedly a challenge, but with careful planning, expert advice, and a healthy dose of patience, it’s entirely achievable and can result in a truly beautiful and functional addition to your home. Ava’s garden room is proof of that. Now, if you’ll excuse me, I’m off to phone my Conservation Officer…


