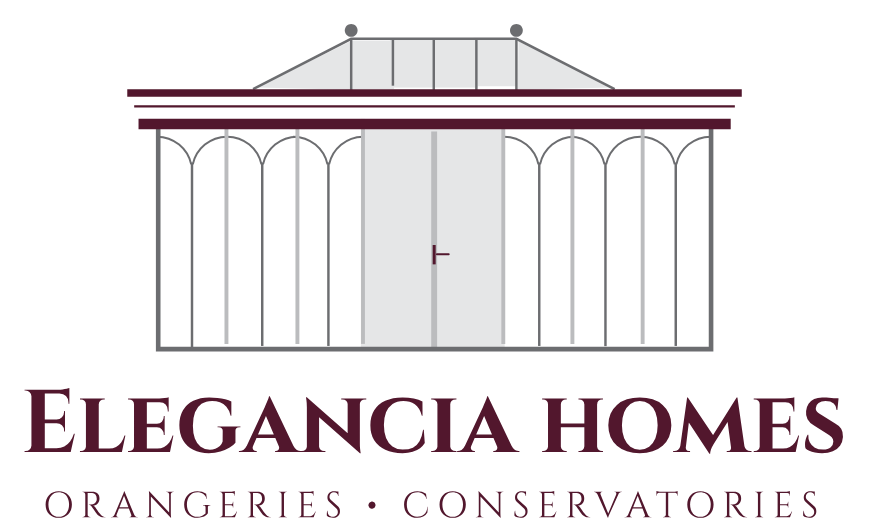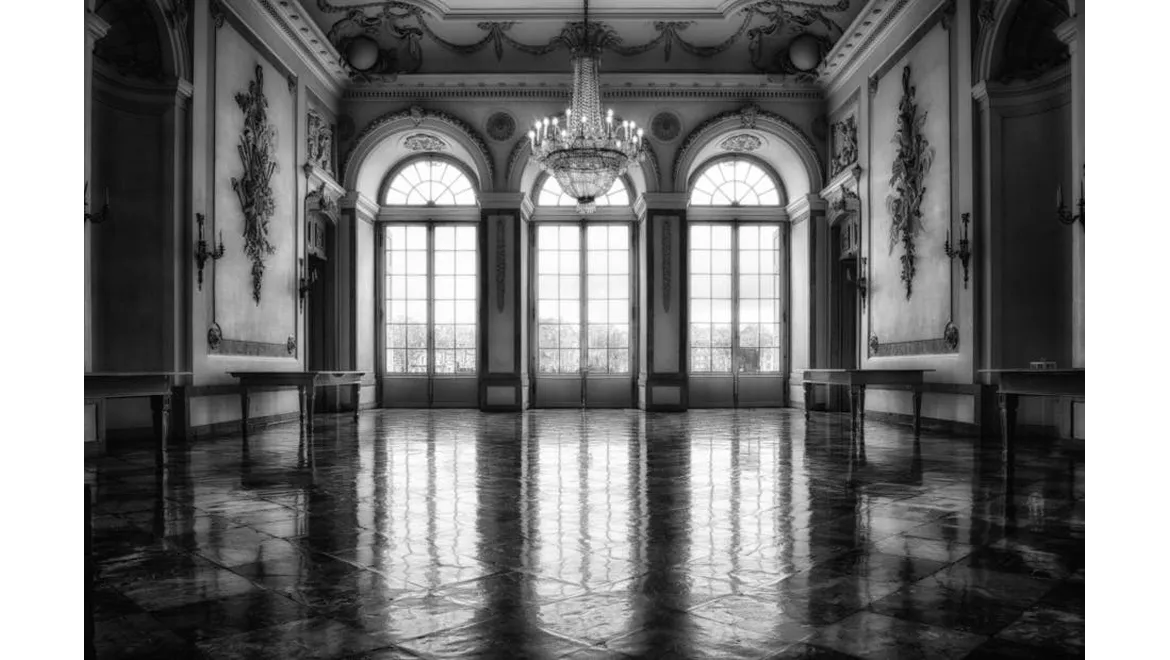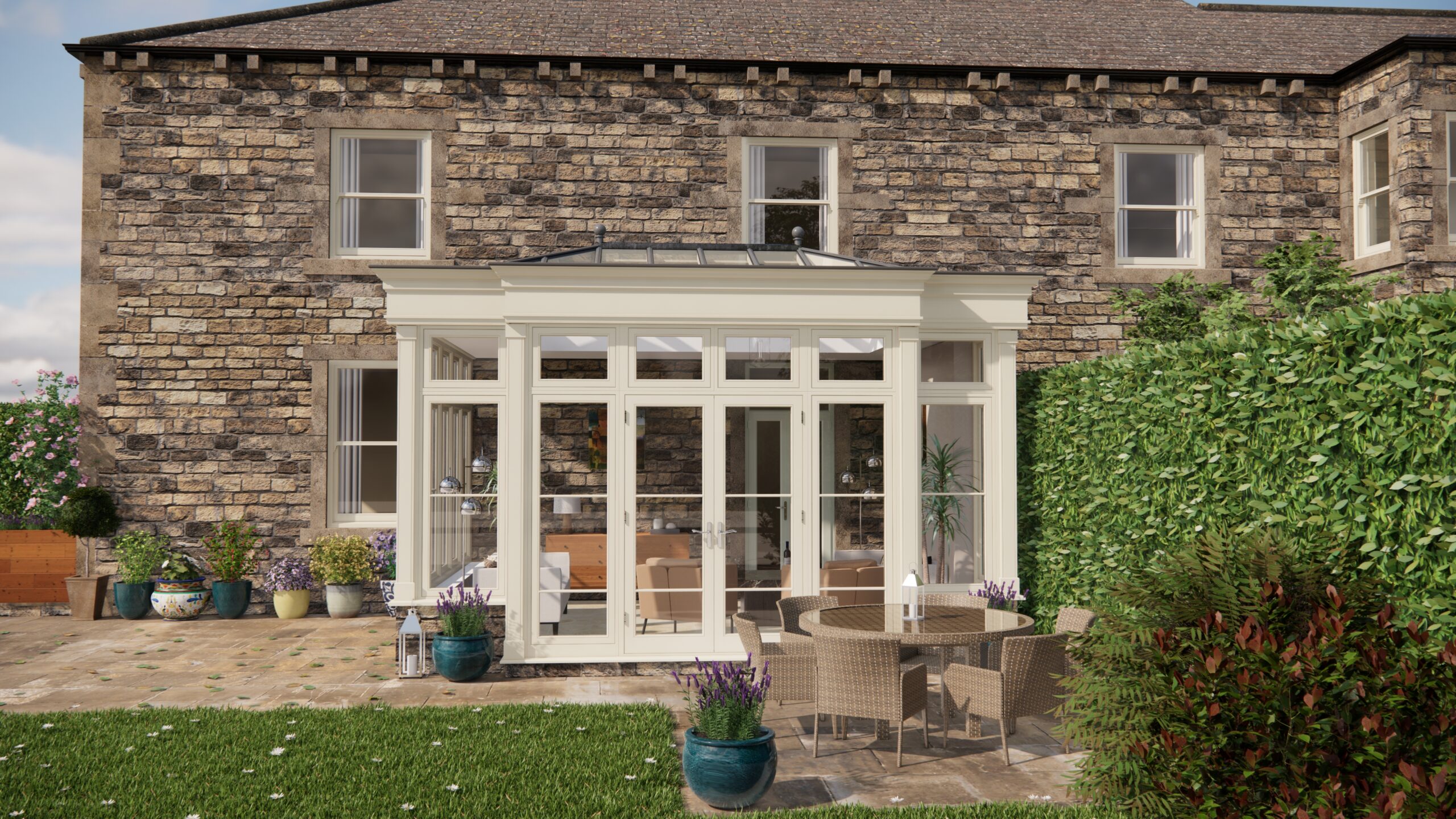Right, let’s dive into the fascinating world of orangery outbuildings! I was just chatting with Millie about them the other day, specifically focusing on how their design and function have evolved over the centuries. It’s surprising just how much these supporting structures reveal about the social and architectural trends of their time. We were discussing historical aspects of the structures, rather than the process of building or maintaining them.
Tracing the Architectural Styles:
Millie pointed out, quite rightly, that the architectural style of these outbuildings often mirrored or complemented the main orangery. This wasn’t just about aesthetics; it was about creating a cohesive estate. Think about it: a grand, Baroque orangery wouldn’t be followed by a completely modernist potting shed. The outbuildings followed a similar architectural style, though of course, they would have been more rustic in design than the orangery itself. We went over how, in the 17th and 18th centuries, you’d see a lot of classical influences – think symmetrical designs, maybe a touch of Palladianism, and a focus on clean lines. The materials would likely match the orangery too, using similar stone or brick, albeit perhaps in a more utilitarian fashion.
As we moved into the Victorian era, things got a bit more elaborate. We saw the rise of Gothic Revival influences, even in the outbuildings. There’s a trend toward more decorative elements, the use of cast iron, and a general feeling of robustness. The style became more eclectic and reflected changing tastes and the availability of new materials. Then, as the 20th century dawned, simplicity started to creep back in. Think of the Arts and Crafts movement with its emphasis on natural materials and honest craftsmanship. The architecture became more modest, often following the design style of the main house.
Examining the Materials Used:
Millie and I then explored how the materials used in these outbuildings changed over time. Initially, local materials were the name of the game. This made sense for a multitude of reasons. Cost, transportation, and availability were the key drivers. So, you’d see a lot of brick, stone, and timber sourced from the surrounding area. As transportation improved, particularly with the advent of railways, the range of available materials expanded.
In the Victorian era, we saw an increased use of glass, cast iron, and even more exotic timbers imported from around the world. The outbuildings reflected this new availability, with more elaborate glazing in potting sheds and more durable materials for tool stores. However, the use of new materials was considered on a case by case basis so that it was appropriate for the style of main house.
The Evolution of Functionality:
The function of these outbuildings was often the primary driver of their design. In the early days, servant’s quarters were common, reflecting the labor-intensive nature of maintaining an orangery. These spaces needed to be functional, providing living and working space for the staff responsible for tending to the plants. Potting sheds were, of course, essential for propagation and potting, and their design would reflect this, with ample workspace, good light, and storage for tools and materials.
Over time, as technology advanced and society changed, the function of these outbuildings evolved. With the rise of mechanization, tool stores became more important. As heating systems improved, the need for constant tending diminished, and the role of the servants’ quarters shifted. We saw the emergence of specialized structures like bothies – small, heated shelters for gardeners – particularly in larger estates. The use of the orangery changed, and therefore so did the structures around it.
Tying It All Together:
So, as you can see, the historical evolution of orangery outbuilding design is a fascinating subject. From tracing architectural styles and materials to understanding how functionality has changed over time, each outbuilding tells a story about the era in which it was built and the people who used it. Understanding this evolution is crucial for anyone looking to restore or replicate these structures today, ensuring that they are not only aesthetically pleasing but also historically accurate and functionally relevant.


