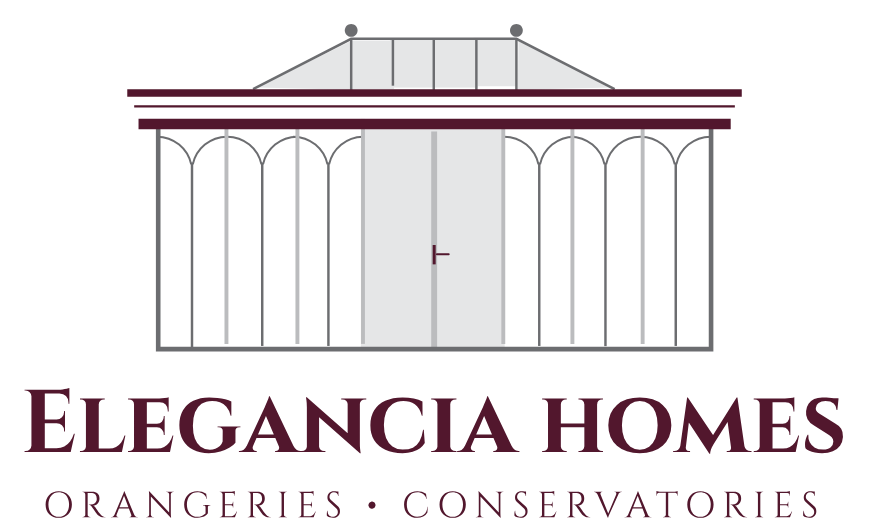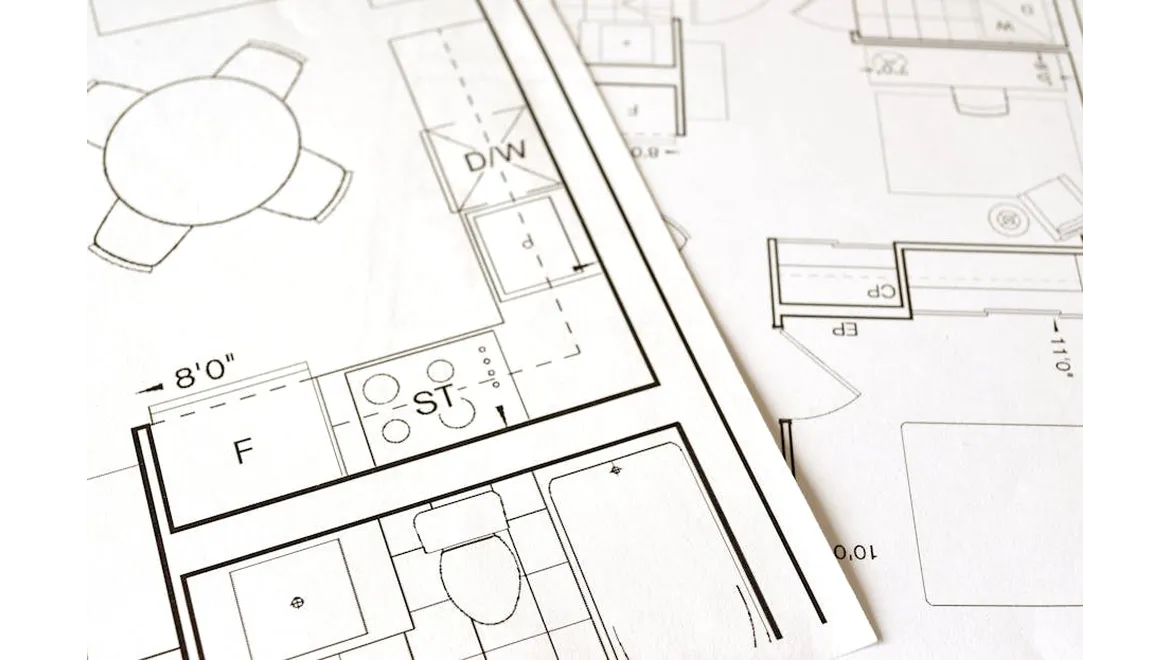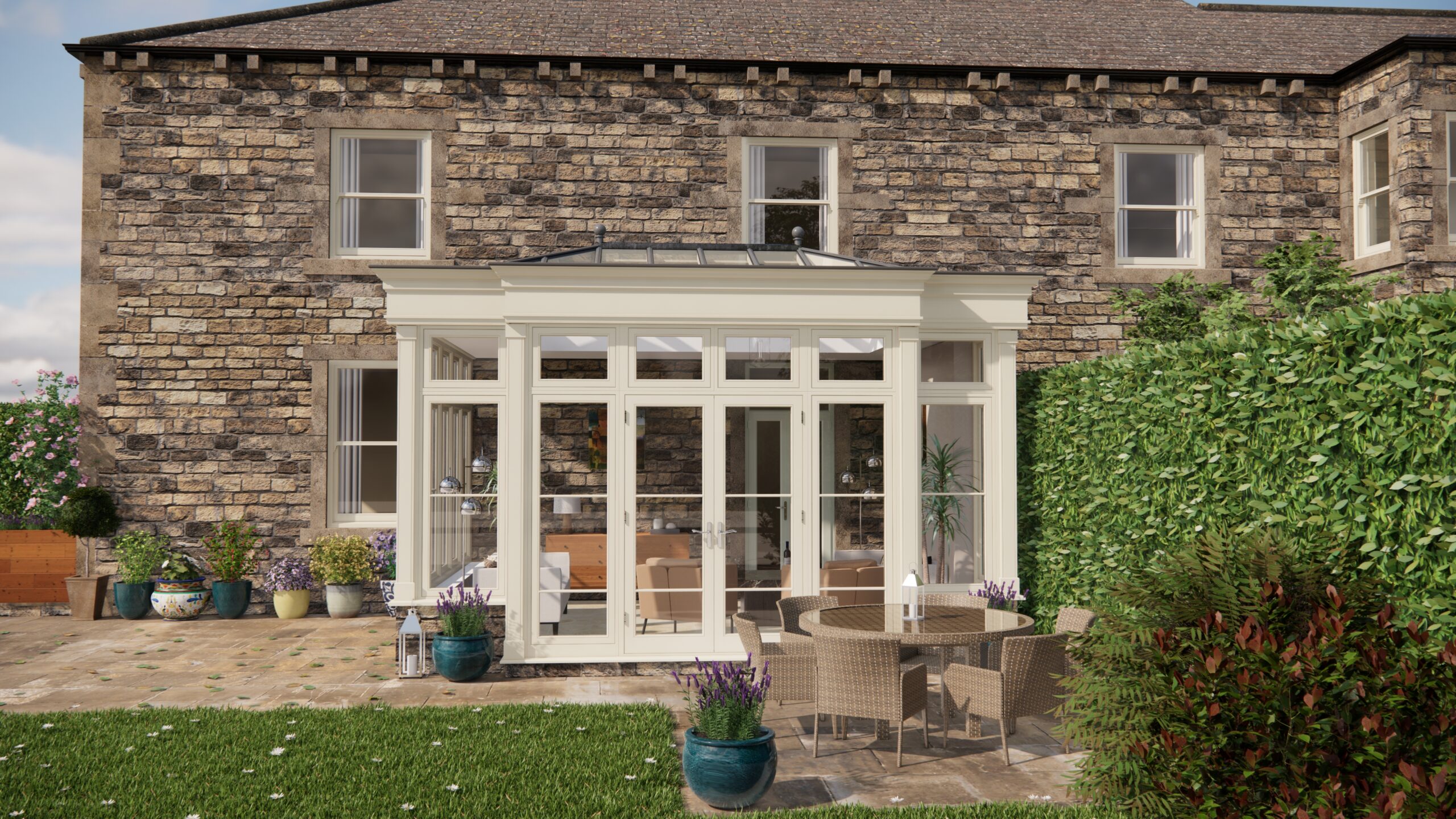As a writer specializing in orangeries and outbuildings, I’ve spent years delving into the intricacies of construction, materials, and planning regulations. But recently, I had the pleasure of exploring a truly exceptional project: ‘The Modern Orangery: A Case Study in Contemporary Design and Technology’. This wasn’t just another extension; it was a glimpse into the future of these elegant garden rooms. Let me walk you through the journey.
My brief was to showcase an orangery that wasn’t just aesthetically pleasing but was packed with cutting-edge tech. Think smart home integration, intelligent lighting, and glazing solutions that redefine what’s possible. The project aimed to push the boundaries of convenience, energy efficiency, and visual appeal, all while navigating the complex landscape of UK planning and building regulations.
The initial hurdle was understanding the scope of the technology involved. We’re talking complete smart home automation – controlling lighting, temperature, and even ventilation through a central system. Integrated lighting was a key feature, using a mix of ambient, task, and accent lighting to create different moods and highlight architectural details. The glazing was no ordinary glass; we explored options like self-tinting glass for optimal sunlight control and insulated panels for superior thermal performance. Sourcing suppliers who could deliver on these specifications was crucial. I made sure the article featured suppliers details for anyone wanting to reproduce the same project.
Integrating these technologies wasn’t without its challenges. Ensuring seamless communication between the different systems required careful planning and expert installation. Concealing wiring and control panels without compromising the aesthetics of the orangery was also a delicate balancing act. The building team needed to be highly skilled and experienced in working with smart home technology. The planning stage involved much coordination across many disciplines.
Of course, all of this had to be achieved while adhering to strict UK planning requirements, especially considering the existing property. Matching the orangery’s style to the house, ensuring it didn’t dominate the landscape, and respecting neighbours’ privacy were all critical considerations. For listed buildings, the regulations are even stricter, requiring meticulous attention to detail and potentially involving consultations with conservation officers. The case study documented the detailed planning application process and the steps taken to address any concerns raised by the local authority. The article made sure to stress the necessity of consulting with conservation officers as soon as possible to avoid wasting time and money.
Building regulations added another layer of complexity. We needed to ensure the orangery was structurally sound, dampproofed, adequately heated, and secure. The choice of materials was paramount – durable, weather-resistant options that also complemented the existing building. Insulating the structure effectively was crucial for energy efficiency, and we explored various options, including underfloor heating and high-performance insulation materials. The case study included detailed drawings and specifications, demonstrating how the design met all relevant building regulations.
One aspect I focused on was security. Integrated alarm systems, smart locks, and security cameras were incorporated seamlessly into the design, providing peace of mind without compromising the orangery’s aesthetics. The article included examples of security systems that were appropriate for outbuildings and the correct UK compliance certificates and standards that the readers should expect to see.
Discussing successful orangery and outbuilding projects, detailing the entire construction process, and showcasing exemplary projects highlighting innovative design solutions is a real passion of mine. This project was no exception, and although planning, regulations, and the construction are incredibly important it’s worth remembering that the goal is to create an extension to your home that seamlessly integrates into the garden, and that you enjoy spending time in. This case study has served as inspiration for my future projects and demonstrated the limitless potential of merging traditional architecture with cutting-edge technology.


