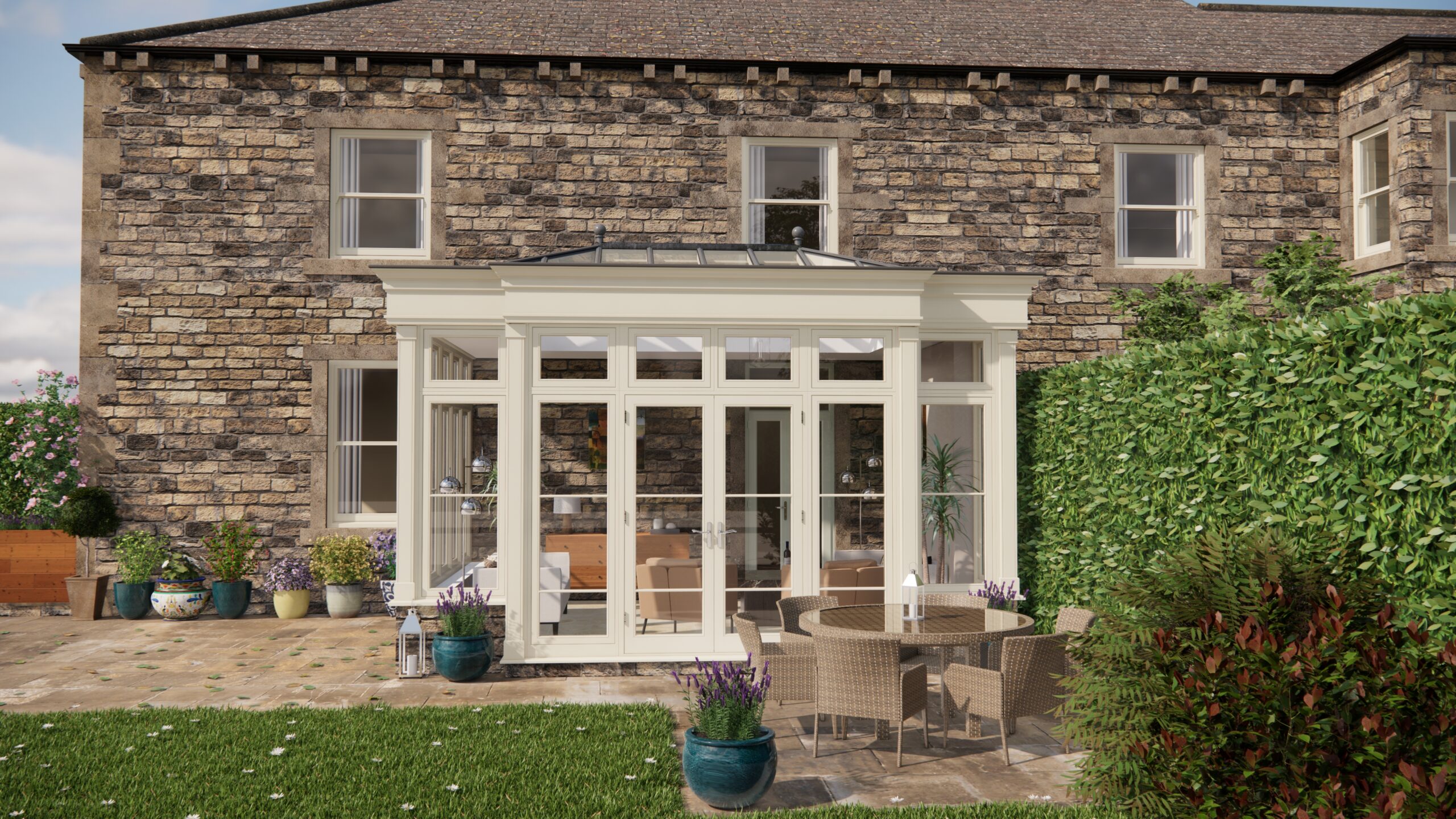Right, so I managed to grab a coffee with Charlie the other day – a seasoned builder with a particular knack for orangeries. I wanted to pick his brain about building regulations, specifically walking through a project from start to finish, focusing on how he kept everything shipshape and legal. We chewed the fat about one orangery project in particular; let’s call it ‘The Sun Trap’.
“Alright, Charlie,” I started, sipping my latte. “Let’s talk The Sun Trap. Compliance – where do you even begin?”
“Planning,” Charlie said immediately. “That’s your ground zero. You can have the best design in the world, but if you haven’t got planning permission sorted, you’re dead in the water. Especially with orangeries; they often require planning consent depending on size, location, and impact on the existing property. Matching the existing property’s materials is also key here, especially if it’s a listed building. Think about brick type, window style, roofing – everything needs to blend seamlessly. If the orangery is of a significant size, or changes the footprint of the original property, you might need to consider more carefully the planning requirements.”
He explained that the first step was always a thorough site survey and discussions with the client about their vision and needs. “Then it’s time to engage with the local planning authority. Pre-application advice can be invaluable. It allows you to get feedback on your initial plans before you commit to a full application, saving time and potential heartache down the line.”
Next, we moved onto building regulations. “Planning permission is only half the battle,” Charlie chuckled. “Building regs are all about safety, accessibility, and energy efficiency. For an orangery, that means thinking about foundations, structural integrity, fire safety, insulation, ventilation, and drainage.”
He broke down the process, step-by-step:
- Detailed Design: “The first thing to do is produce a detailed design that complies with building regulations, and this includes everything from the materials that you are using, to the specifications of the glass, to the heating and structural requirements of the build. Get a structural engineer involved early,” Charlie advised. “They can calculate load-bearing requirements and ensure the design meets relevant standards.”
- Building Notice or Full Plans: “You have two options: submit a building notice or full plans. A building notice is quicker and simpler but requires more collaboration with the building control officer during the build. Full plans are more detailed upfront, offering greater certainty but taking longer to get approved. For ‘The Sun Trap’, we went with full plans, as it was a complex design.”
- Inspections: “Once work starts, the building control officer will need to inspect at various stages – foundations, damp-proofing, structural elements, insulation, drainage… the lot!” Charlie emphasized the importance of keeping accurate records. “Photograph everything! It’s your evidence that you’ve met the standards.”
- Documentation: Charlie was adamant about paperwork. “Keep everything organized! Plans, calculations, test certificates – everything! It’s crucial for the final certification.”
We then discussed potential pitfalls. “Non-compliance can be a nightmare,” Charlie warned. “You could face enforcement notices, fines, or even be forced to undo the work. That’s why it’s so important to work closely with the building control officer. Treat them as a partner, not an adversary. If you are building near to a boundary wall, you also need to serve the required legal notices.”
He offered some practical tips for navigating the building regulations process:
- Early Engagement: “Talk to the building control officer early on. They can offer valuable guidance and help you avoid costly mistakes.”
- Clear Communication: “Be clear and concise in your communications. If you’re unsure about something, ask!”
- Use Reputable Contractors: “Ensure your contractors are experienced and familiar with building regulations. Don’t cut corners!”
Finally, we talked about ensuring the orangery was secure and dampproofed. “Security is key,” Charlie stated. “Think about high-quality locks, laminated glass, and even alarm systems. Damp-proofing is equally crucial. A well-designed damp-proof course (DPC) and proper ventilation are essential to prevent moisture problems.”
So, there you have it. Building ‘The Sun Trap’ was a complex process, but Charlie’s methodical approach to planning, building regulations, and attention to detail resulted in a beautiful, compliant, and structurally sound orangery. The key takeaways are clear: engage early with planning and building control, get a structural engineer involved, document everything thoroughly, and prioritise quality materials and workmanship. Skipping steps, thinking you might not get caught, can cost you both time and money. By following these steps, you increase your chances of a successful orangery or outbuilding project.


