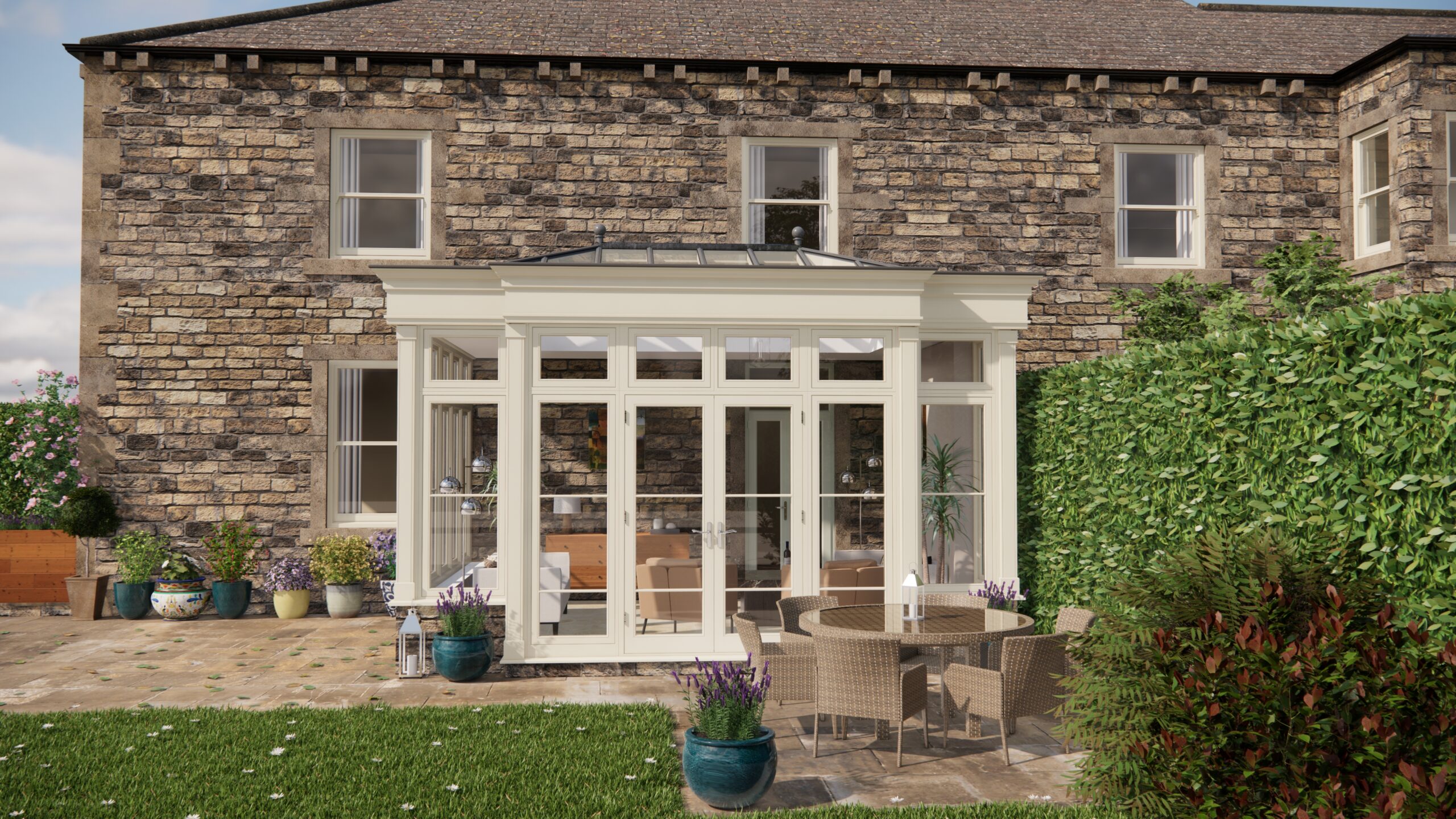Right, let’s talk orangeries and outbuildings! I’ve recently been immersed in researching and writing about their construction, and trust me, it’s far more involved than just sticking up a fancy garden room. One aspect that kept cropping up, and rightly so, was damp-proofing. Neglect this, and you’re looking at a headache of rot, mould, and structural problems down the line. And of course, there’s the small matter of building regulations to navigate. So, I thought I’d share some insights from my research, focusing on structural engineering and how it ties into damp prevention.
First off, why is damp-proofing so crucial in these structures? Well, orangeries and outbuildings are often extensions or stand-alone buildings, making them vulnerable to various damp-related issues. We’re talking rising damp from the ground, penetrating damp from rainwater ingress, and condensation, especially if heating isn’t properly managed.
Let’s break down each threat and how to combat it. Rising damp is where groundwater is drawn up through the masonry via capillary action. The solution? A robust Damp-Proof Course (DPC). Now, this isn’t just slapping any old membrane in. Building Regulations Approved Document C dictates specific performance requirements. For new builds, it’s usually a physical barrier, like a plastic or bitumen-based membrane, installed at least 150mm above ground level. When extending an existing property, you need to carefully consider how to integrate the new DPC with the existing one, potentially requiring specialist advice. I looked into systems that can be injected into existing walls, they form a chemical barrier but their suitability depends on the wall’s composition and condition.
Then there’s penetrating damp. This happens when rainwater seeps through walls, typically due to cracked render, porous brickwork, or faulty flashing around windows and doors. Prevention here is about choosing the right materials. Think about using water-resistant render systems, pointing brickwork with a suitable mortar mix that allows the wall to breathe, and ensuring all joints and junctions are properly sealed. Pay close attention to the roof, gutters and downpipes. If these aren’t doing their job properly water will find its way to the walls. Another key element is overhangs. A well-designed roof overhang can shield the walls from driving rain, significantly reducing the risk of penetrating damp. Consider breathable membranes behind the external cladding – these allow moisture to escape from the inside while preventing rainwater from entering.
Condensation is another beast. It’s caused by warm, moist air coming into contact with cold surfaces. Good ventilation is key here. Think about installing trickle vents in windows or using extractor fans in kitchens and bathrooms within the outbuilding. Also, proper insulation in walls and roofs can help maintain a more consistent temperature, reducing the likelihood of condensation forming. Building Regulations Approved Document F deals specifically with ventilation requirements.
Now, let’s move onto the structural engineering side of things. When building an orangery or outbuilding, you absolutely must ensure structural integrity. This means paying close attention to foundations, load-bearing walls, roof structures, and fire safety. Foundations need to be appropriate for the soil conditions and the weight of the structure. Building Regulations Approved Document A outlines the relevant requirements, including soil surveys and foundation design. Load-bearing walls must be constructed from suitable materials and be capable of supporting the loads imposed on them. Again, Approved Document A provides guidance on wall thicknesses, materials, and construction methods. For roof structures, you need to ensure they are adequately designed to withstand wind and snow loads, with calculations performed by a qualified structural engineer. I found that even relatively small changes in the roof design can have a significant impact on the structural requirements, so this isn’t something to skimp on.
And don’t forget fire safety. Building Regulations Approved Document B sets out the requirements for fire resistance of walls, floors, and roofs, as well as escape routes and fire detection systems. In particular, it’s worth getting expert advice about the impact of large glazed areas on the fire safety characteristics of the building, as this is often a key feature of orangeries.
It’s crucial to engage a qualified structural engineer and building control officer early in the process. They can advise on the specific requirements for your project and ensure that it complies with all relevant regulations. Remember, building regulations are there for a reason – to ensure the safety and durability of your building. They cover all aspects of the project, from materials and matching existing features to heating and security. For listed buildings there are further requirements and expert knowledge in planning law would be helpful to the property owner. A good design that provides a structure that is structurally sound, compliant, safe and that will last for generations. It involves a deep knowledge of the standards, the structure and the process. Get this wrong and at best there are expensive remedial works but at worst serious injury or even worse.


