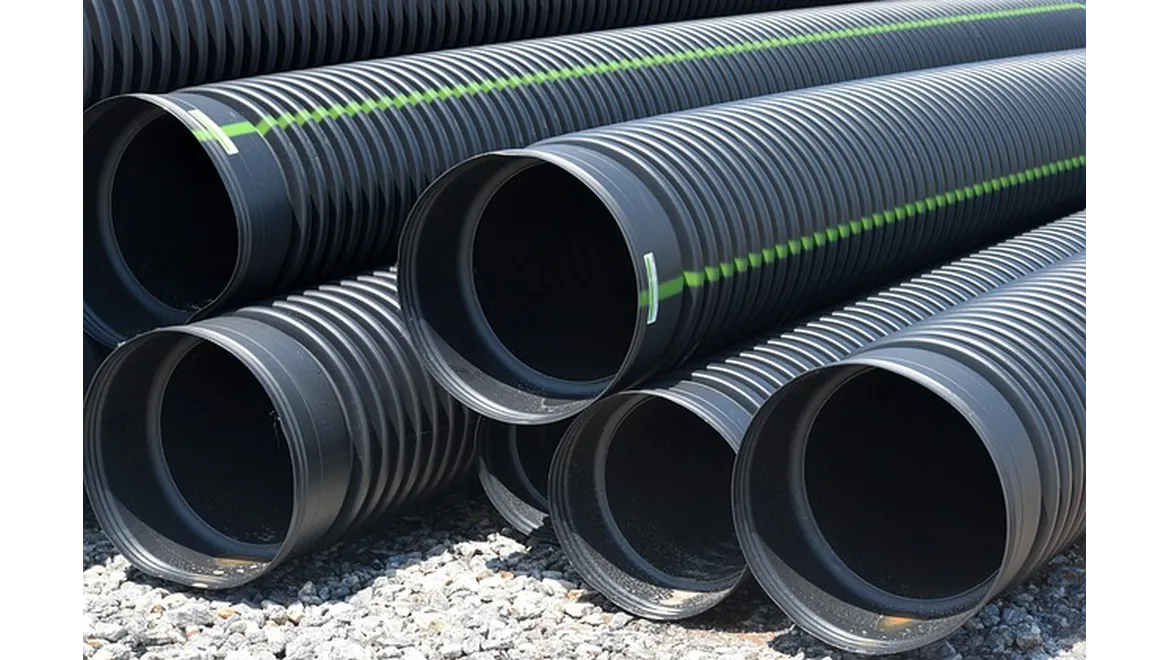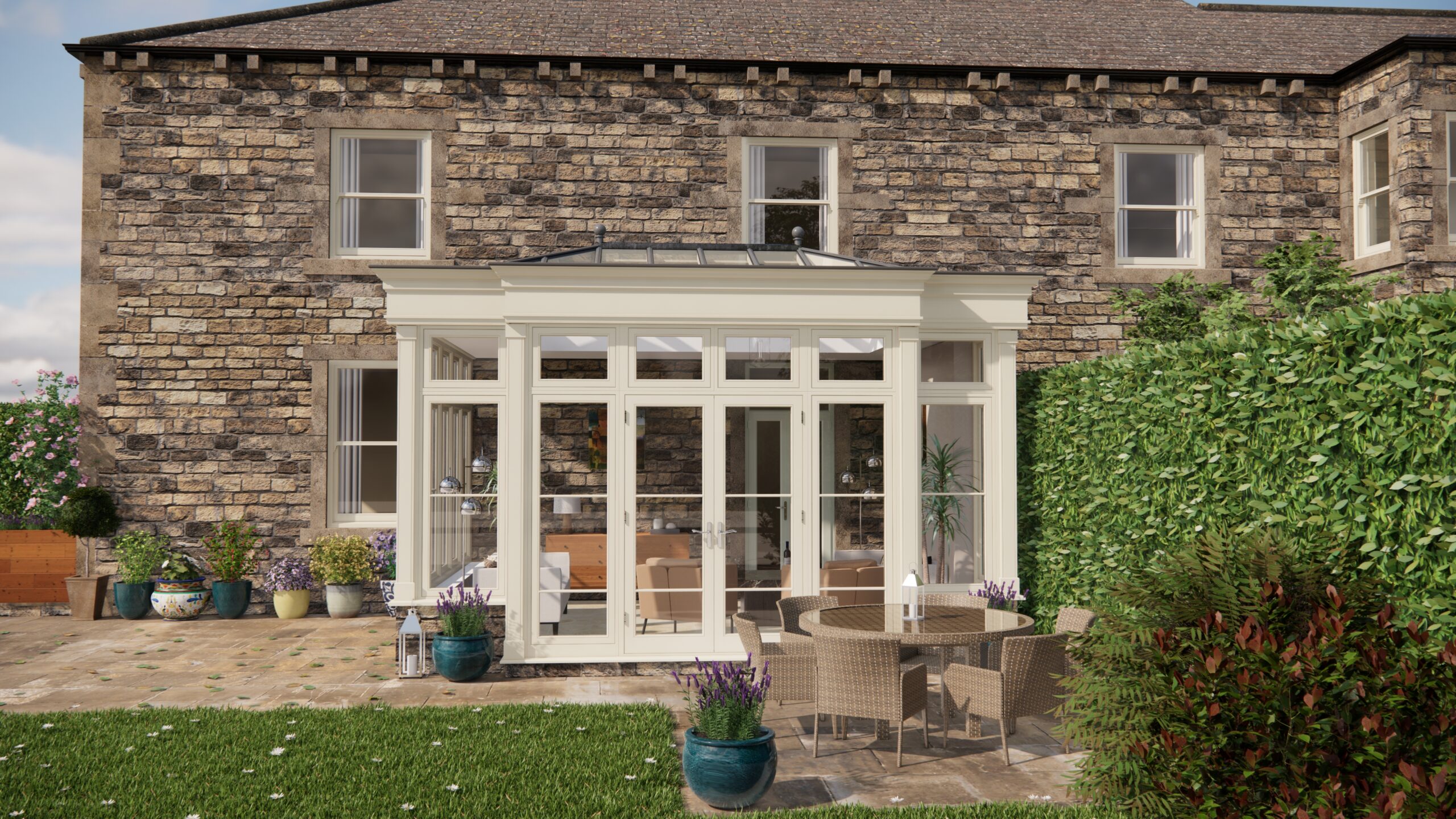Right then, let’s talk about something that might not be the prettiest part of orangery dreams, but it’s utterly crucial: the ground beneath your feet. We’re talking about the soil, the water table, and everything that lurks unseen but can make or break your beautiful new outbuilding. I’ve been diving deep into articles covering orangery construction, focusing on how ground conditions and drainage impact the whole project, and I want to share what I’ve learned. Think of me as your guide through the muddy trenches, so to speak.
First things first: Understanding Your Site. You wouldn’t build a house on sand (trust me, I’ve read enough articles about those kinds of problems!). Similarly, understanding your site’s soil composition is paramount. Is it clay-heavy, prone to waterlogging? Is it sandy, draining quickly but potentially unstable? A site investigation is your best friend here. This usually involves a geotechnical engineer taking soil samples and analysing them. It might seem like an expense, but it’s chicken feed compared to the cost of rectifying problems down the line.
Okay, so you’ve got your soil analysis. What next? Drainage Solutions. This is where things get interesting. The goal is to divert water away from the orangery’s foundations to prevent dampness and structural issues. Common methods include:
- French Drains: These are trenches filled with gravel and a perforated pipe, directing water away. The trenches are typically located around the perimeter of the orangery. To implement this, dig a trench, line it with geotextile fabric (to prevent silt from clogging the gravel), lay the perforated pipe (sloping slightly downhill), backfill with gravel, and then fold the geotextile over the top before covering with topsoil. Ensure the pipe outlets to a suitable drainage point – a soakaway or connection to the mains drainage. This is often the simplest and most cost-effective solution for minor drainage issues.
- Surface Drains: If you have a sloping site, surface drains can channel surface water away. These are usually concrete or paved channels. Design the slope of the land to naturally guide surface water into the drains. Consider adding gratings to prevent debris from blocking the flow. These are great for preventing ponding near the orangery during heavy rain.
- Soakaways: These are underground structures designed to store water temporarily and allow it to slowly percolate into the surrounding soil. They are effective in areas with permeable soil. You’ll need to ensure the soakaway is sized appropriately for the amount of rainfall expected. Building regulations often specify requirements for soakaway design and construction.
Mitigating Potential Risks: Now, about those potential risks. Soil stability is a big one. Clay soil, when saturated, can expand and contract, putting pressure on foundations. Sandy soil can be unstable, especially if the water table is high. Solutions include:
- Soil Stabilisation: Techniques like ground improvement (adding lime or cement to the soil) can improve its load-bearing capacity. This is particularly important for unstable ground. Specialist contractors are usually required for this work.
- Deep Foundations: If the soil is particularly poor, consider using deep foundations like piles. These transfer the load of the orangery to deeper, more stable soil layers. This is a more expensive option, but it provides the most secure foundation in challenging ground conditions.
- Waterproofing: Even with good drainage, it’s essential to waterproof the foundations. Use a waterproof membrane to protect the concrete from moisture ingress. Lap the membrane correctly and seal all joints to ensure a watertight barrier.
Planning Permission and Building Regulations: Don’t forget the paperwork! UK planning requirements and building regulations are crucial. Listed buildings will have even stricter requirements. Always consult with your local planning authority and a qualified building control officer. They can advise on specific requirements for your site and ensure your orangery complies with all regulations. Remember, ignorance is no excuse! This is especially true when it comes to drainage and damp-proofing; failure to comply can lead to costly rectification work.
Matching the Existing Property is also vital, consider materials carefully so that the outbuilding fits in harmoniously and make the build look cohesive.
So there you have it. A whirlwind tour of ground conditions and drainage. Remember, a thorough site investigation, appropriate drainage solutions, and careful consideration of planning and building regulations are the cornerstones of a successful orangery project. Get these right, and you’ll be enjoying your light-filled haven for years to come. Skimp on them, and you might find yourself battling damp, subsidence, and a whole host of other unpleasant surprises. The journey may be complex, but ultimately, creating a long-lasting and efficient build comes down to preparation and forward planning.


