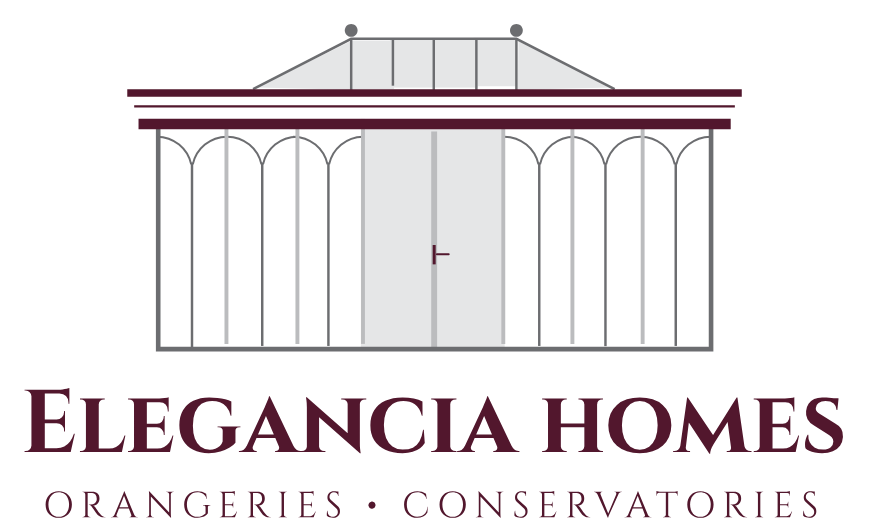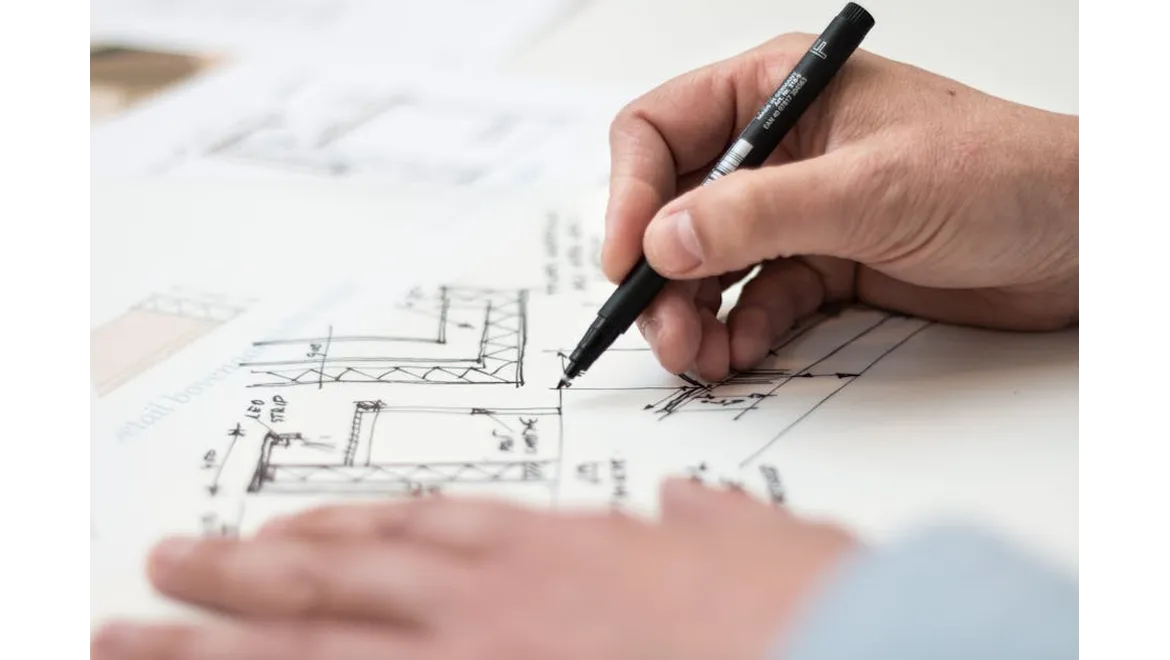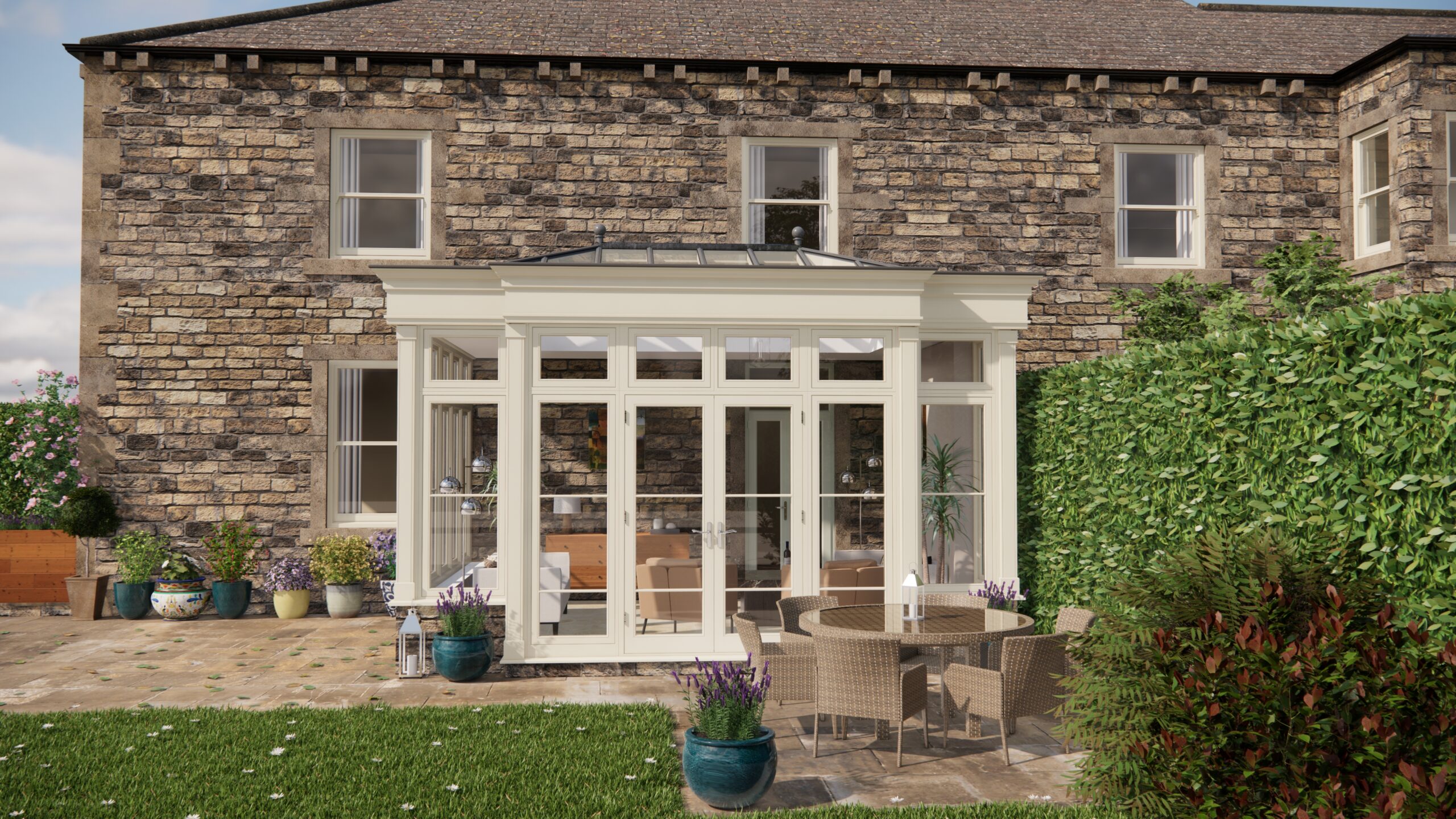Right then, let’s talk about something close to my heart – and my drawing board: harmoniously integrating new orangeries and outbuildings with existing homes. It’s not just about sticking a box on the back; it’s an art, a dance between respect for the past and embracing the future. I recently delved deep into an article, ‘The Art of Blending Old and New,’ and it really resonated with my own experiences, so I thought I’d share some insights and practical tips.
My first hurdle, and often the biggest for anyone tackling this, is achieving seamless design cohesion. Think about it: a starkly modern glass box jarring against a quaint Victorian cottage? Not the best look, is it? Style is paramount. A critical first step is a deep dive into the architectural DNA of the existing property. What’s its era? What materials were used? What are the defining features? Is it Tudor, Georgian, or something else entirely? This isn’t just about aesthetics; it’s about understanding the soul of the building. For instance, when working on a Grade II listed manor house, I meticulously catalogued the brick bond pattern, mortar colour, and even the type of window glazing used. This information informed every decision, from sourcing reclaimed bricks to selecting historically accurate window profiles for the new orangery.
Proportion and sightlines also play a crucial role. A vast, sprawling orangery can easily overwhelm a smaller property. Consider the ‘golden ratio’ or other principles of proportion to ensure the new structure feels balanced and visually pleasing. Pay close attention to how the new building will be viewed from different angles. Will it block important views from existing windows? Will it overshadow the garden? Careful planning at the design stage can prevent costly and visually jarring mistakes later on. I remember one project where we initially envisioned a double-height orangery. However, after sketching out the views from the main house’s living room, we realised it would completely obscure the sunset. We scaled it down slightly, lowering the roofline, and the result was a much more harmonious integration.
Internal and external finishes are where the magic really happens. The article I read emphasised this and it’s true, selecting materials that complement the existing building is essential. For external walls, consider using reclaimed bricks or stone that matches the original construction. If that’s not feasible, explore techniques like staining or rendering to achieve a similar look. Inside, flooring is another key element. Natural stone, wood, or even carefully chosen tiles can create a seamless transition between the old and the new. I’ve often used a slightly lighter shade of the existing flooring material in the new structure to subtly differentiate the spaces while maintaining a sense of continuity. One project saw me painstakingly match the original Victorian floor tiles to the tiles used in the new kitchen extension, the result was a perfect marriage of new and old.
Lighting, often overlooked, can be a powerful tool for creating cohesion. Consider the lighting style in the existing property and choose fixtures that complement it. Warm, ambient lighting can create a cosy and inviting atmosphere, while carefully placed spotlights can highlight architectural features. Natural light is crucial for any orangery, but be mindful of its impact on the existing building. Large expanses of glass can flood the new space with light, but they can also create glare and heat gain in the main house. Consider using shading devices like blinds or awnings to control the amount of light entering the building. The use of smart lighting can really help control the ambient light levels in all spaces and allow for automated solutions that make seamless transitions from inside to outside. The key is to layer the lighting, providing both ambient and task lighting, and to ensure that the lighting scheme complements both the old and the new.
Ultimately, the success of any integration project hinges on careful planning, attention to detail, and a deep understanding of the existing property. By considering style, proportion, sightlines, materials, and lighting, you can create a new structure that feels like a natural extension of the original, enhancing its beauty and functionality for generations to come. It’s a challenging but incredibly rewarding process, and I hope these insights have been helpful as you embark on your own blending journey.


