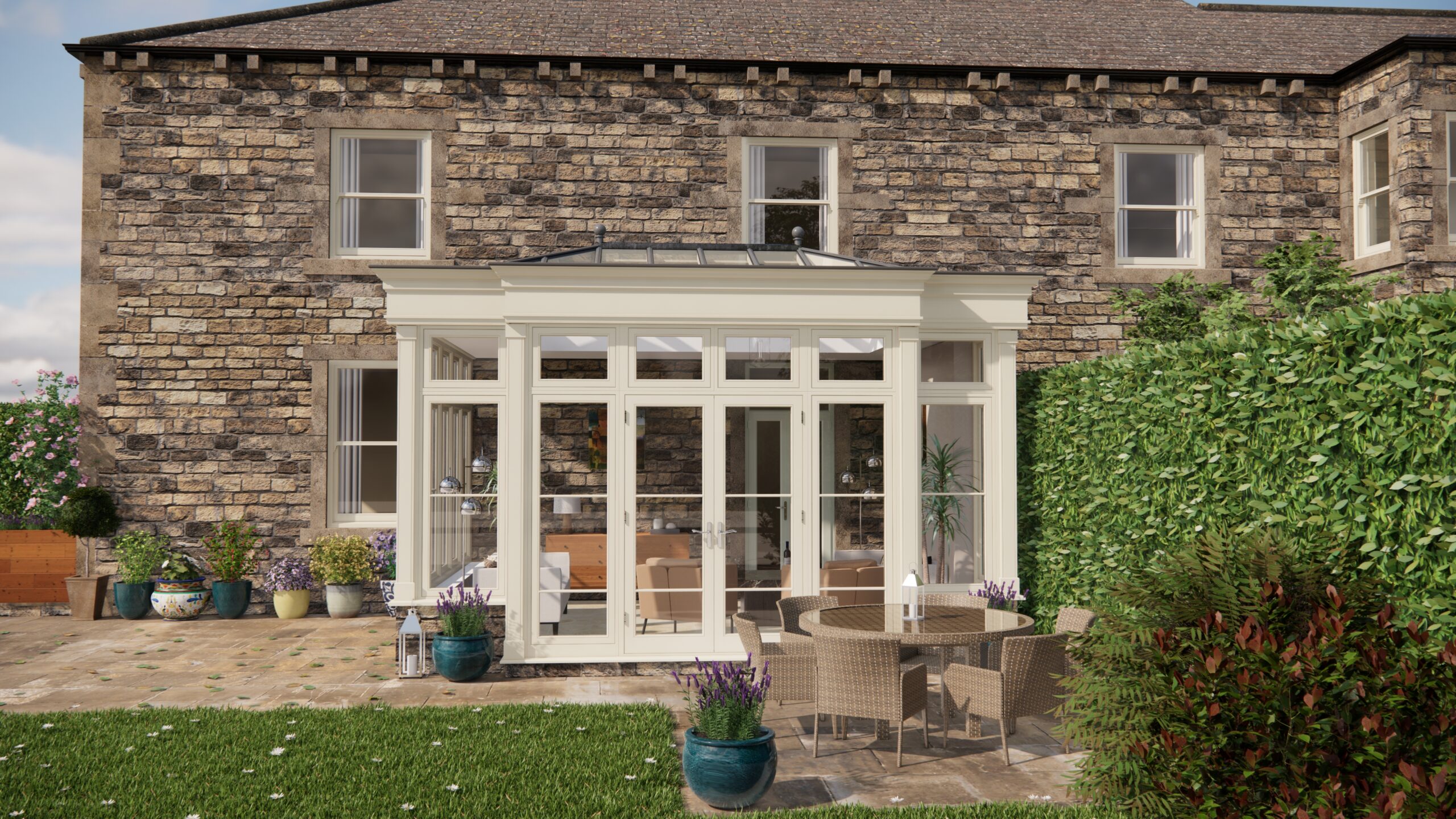There’s something magical about transforming a part of your home into a space that everyone in the family can enjoy. When we decided to add an orangery to our home, the goal was to create a versatile, multi-purpose area that would cater to all of our needs – from a cosy reading nook for me, to a play area for the kids, and even a tranquil spot for my partner to unwind after a long day. Here’s how we did it, and how you can too.
Choosing the Right Location and Design
The first step in our orangery adventure was choosing the right location. We opted for a south-facing spot to maximise natural light, which is essential for creating a warm and inviting atmosphere. After consulting with a local architect, we settled on a design that featured large windows and a glass roof, allowing sunlight to flood the space.
To ensure the orangery would be a true extension of our home, we matched the brickwork and roof tiles to those of the main house. This helped to create a seamless transition between the old and new structures.
Planning the Layout
With the design in place, the next task was planning the layout. We divided the space into three distinct zones: a seating area, a play zone, and a small dining area. Each zone was carefully thought out to ensure functionality and flow.
The seating area became the heart of the orangery. We chose a comfortable corner sofa with plenty of cushions and throws – perfect for family movie nights or curling up with a good book. A stylish coffee table and some potted plants completed the look, adding a touch of nature to the space.
For the play zone, we laid down a soft, durable rug and added a selection of storage solutions for toys and games. This area was designed with flexibility in mind, so the kids could easily switch between different activities.
Lastly, the dining area featured a small table and chairs, ideal for family meals or board game sessions. We positioned it near the windows to take full advantage of the natural light, making it a delightful spot for breakfast or an afternoon tea.
Selecting Furniture and Decor
One of the most enjoyable parts of the process was selecting the furniture and decor. We wanted the orangery to feel cosy yet stylish, so we opted for a mix of modern and rustic pieces. The corner sofa was paired with a vintage-inspired armchair, and we added a reclaimed wood coffee table for a touch of character.
For the play zone, we chose bright, colourful storage units that would appeal to the kids while keeping the space organised. We also added some playful accessories, like a teepee tent and a chalkboard wall, to spark their creativity.
The dining area was kept simple with a wooden table and chairs, complemented by a few decorative touches like a table runner and some potted herbs. This helped to create a relaxed, homely atmosphere.
Incorporating Practical Elements
While aesthetics were important, we also needed to ensure the orangery was practical and functional. Heating was a key consideration, especially given the British weather. We installed underfloor heating to keep the space warm and cosy year-round, and added some stylish radiators as a backup.
Lighting was another crucial element. We opted for a combination of recessed ceiling lights and floor lamps to create a warm, inviting ambiance. Dimmer switches allowed us to adjust the lighting to suit different activities and moods.
To keep the space cool in the summer, we installed roof vents and fitted blinds to the windows. This helped to regulate the temperature and prevent the orangery from becoming too hot.
Adding the Finishing Touches
With the main elements in place, it was time to add the finishing touches. We chose a selection of soft furnishings – cushions, throws, and rugs – in coordinating colours to tie the different zones together. Some framed family photos and a few pieces of art added a personal touch.
We also incorporated some greenery, with potted plants and hanging baskets bringing a touch of nature indoors. This not only enhanced the aesthetic appeal but also helped to create a calming, relaxing environment.
Making the Most of the Space
Since completing our orangery, it has quickly become the most popular room in the house. The kids love having their own dedicated play area, while my partner and I appreciate having a peaceful spot to unwind. The dining area has also become a favourite for family meals, and even the occasional dinner party with friends.
The versatility of the orangery has made it a true multi-purpose space that caters to all of our needs. Whether we’re reading, playing, dining, or simply relaxing, the orangery provides the perfect setting.
Creating a family-friendly orangery has been a rewarding experience, and I hope our journey inspires you to create a similar space in your own home. By carefully planning the layout, selecting the right furniture and decor, and incorporating practical elements, you can transform an ordinary room into a versatile, multi-purpose haven that the whole family will enjoy.


