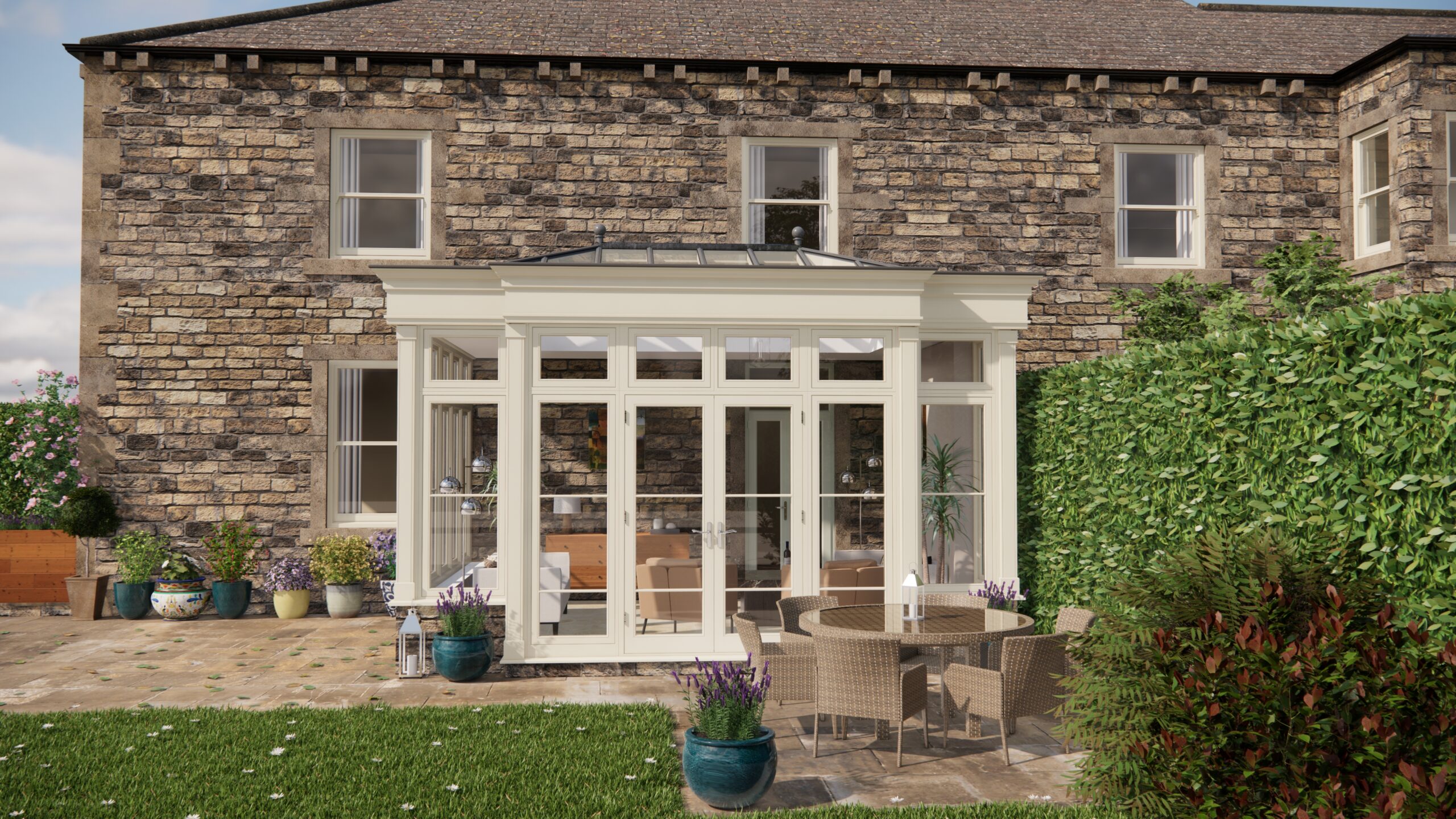Right, let’s talk garden rooms and home offices! For ages I’ve been fascinated by articles about orangeries and outbuildings – those gorgeous, light-filled extensions that breathe life into a property. But all the talk of planning permission, building regulations, and permitted development rights always seemed… daunting. So, I decided to get the lowdown from someone in the know: Kai, an architect friend of mine. We grabbed a cuppa and he walked me through the maze.
The Permitted Development Pathway
“First things first,” Kai began, “a lot of garden rooms and home offices can be built without needing full planning permission, thanks to ‘Permitted Development Rights’. But there are catches, of course!” He emphasized the importance of checking whether your property benefits from these rights, especially if it’s located in a conservation area, an Area of Outstanding Natural Beauty (AONB), or if it’s a listed building. These designations often significantly restrict what you can do without planning permission.
Size Matters (and Use Does Too!)
He went on to explain the critical size limits. “Generally, an outbuilding can’t take up more than 50% of the land around the ‘original house’ – that’s the house as it stood in 1948, or when it was built if later. This includes any other buildings erected since then!” Kai raised his eyebrows. “People often forget about existing sheds or extensions when calculating this.”
Then there’s the height restriction. Generally, single-story outbuildings can’t exceed 4 metres with a dual pitched roof or 3 metres for any other roof type within 2 metres of a boundary. If the outbuilding is further than 2 metres from the boundary the maximum height is 2.5 meters. Furthermore, the eaves height shouldn’t exceed 2.5 metres. These are crucial dimensions to keep in mind from the initial design stage.
Kai then highlighted the significance of the outbuilding’s intended use. “If it’s going to be used for something ‘ancillary’ to the main house – a home office, a gym, a hobby room – that’s usually okay under Permitted Development. But if it’s going to be used as independent living accommodation – a granny annexe or a separate dwelling – you’ll almost certainly need planning permission.” Adding sleeping facilities, a fully functioning kitchen, or a separate postal address are all strong indicators of independent living.
The Garden Space Equation
We talked about how much of your garden the outbuilding could gobble up. The golden rule? Don’t exceed that 50% coverage of the land surrounding the original house. Kai advised drawing up a site plan showing the existing footprint of your house and all other structures, then calculating the remaining area. “It’s surprising how quickly that space can disappear!” he laughed.
Listed Buildings and Sensitive Areas
For those living in listed buildings or areas of outstanding natural beauty, Kai’s advice was blunt: “Tread very carefully!” Any work to a listed building will require Listed Building Consent, and even seemingly minor alterations can be subject to stringent scrutiny. In AONBs and conservation areas, permitted development rights are often curtailed, meaning you’ll likely need planning permission for even a modest garden room. He strongly recommended contacting the local planning authority for pre-application advice before starting any work.
Materials, Matching, and Making it Secure
Shifting to the build itself, Kai stressed the importance of choosing materials that complement the existing property. “Think about the brickwork, the roof tiles, the window styles. You want the outbuilding to look like it belongs there, not an afterthought.” He also emphasized the need for proper damp-proofing to prevent future issues, as well as ensuring the structure is secure against potential intruders.
Heating is another key consideration. While electric heaters are an easy solution, Kai suggested exploring more energy-efficient options like underfloor heating or a small wood-burning stove (subject to regulations, of course!). Proper insulation is crucial to minimise heat loss and keep energy bills down.
Building Regulations and Beyond
Kai reminded me that even if you don’t need planning permission, building regulations often still apply, particularly if the outbuilding contains electrical installations or plumbing. This covers things like structural integrity, fire safety, and ventilation. “It’s always best to consult with a qualified builder or architect to ensure you’re complying with all the relevant regulations,” he advised.
He wrapped up our chat by saying “Basically you have to be a bit of a detective. Dig deep into local council websites for their planning guidance. The Planning Portal website, run by the Government is also useful. Contact the planning department to see if they can answer any questions.
So, what have I learned? The UK planning system for orangeries and outbuildings can be complex. Permitted Development offers a potential shortcut, but it’s vital to understand the size, use, and location restrictions. Listed buildings and sensitive areas require extra caution and consultation. Choosing materials wisely, ensuring proper damp-proofing, and complying with building regulations are all crucial for a successful project. It’s a journey that requires careful planning, research, and potentially professional advice. But with the right approach, that dream garden room or home office is definitely within reach!


