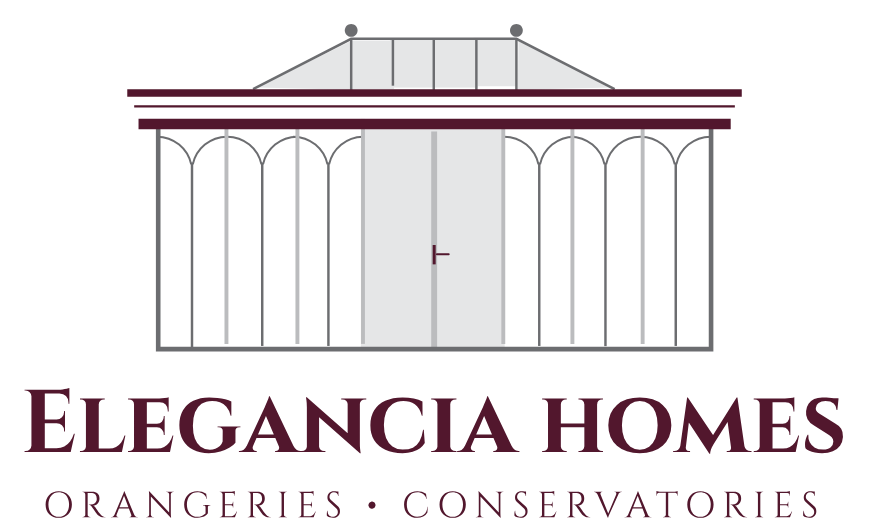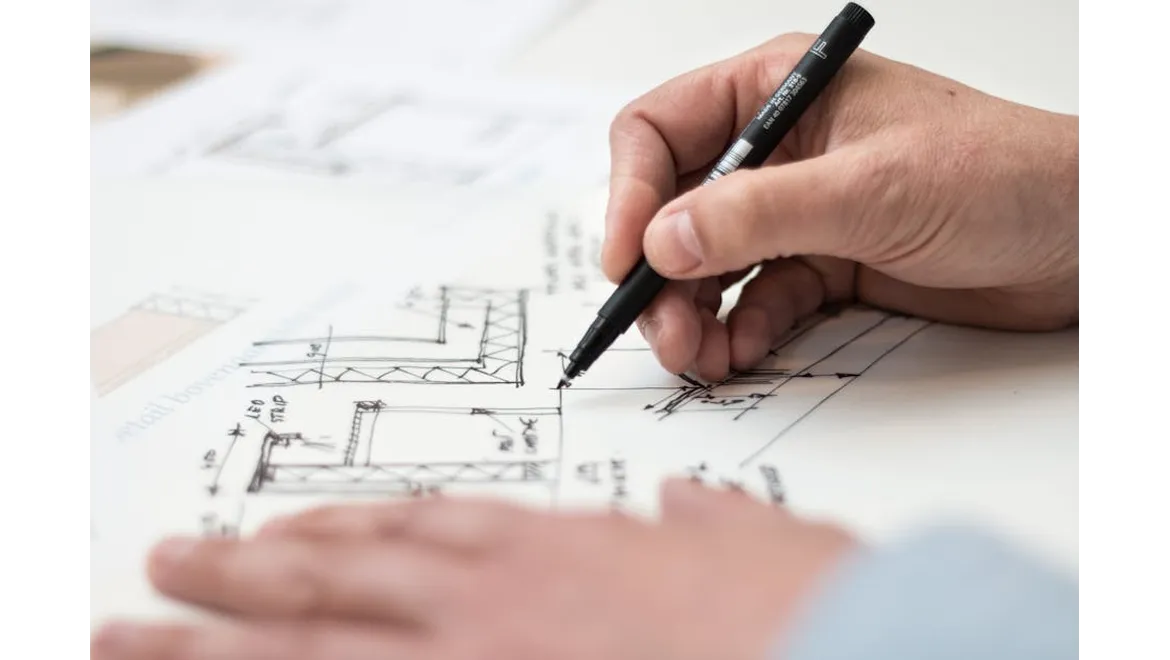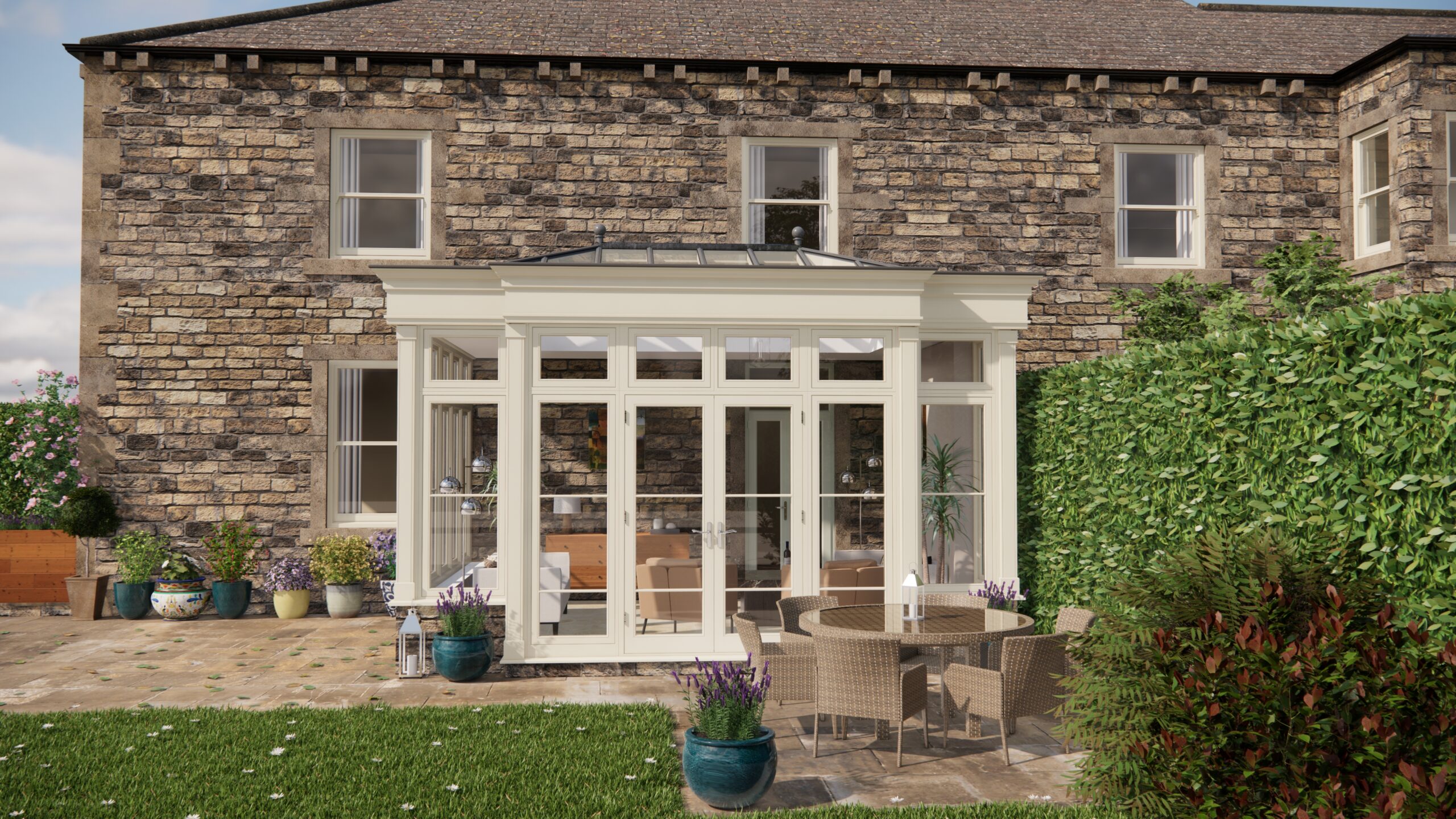Right, so, I’ve been wrestling with orangeries and outbuildings for what feels like an age now. It’s fascinating, really – the way a seemingly simple extension can unravel into a complex tapestry of decisions, regulations, and materials. My current obsession? Material selection. It’s not just about slapping some bricks together; it’s about creating a structure that’s beautiful, functional, and stands the test of time – particularly in the unpredictable UK climate. And for me, material selection is more than just about choosing materials, it’s about how we create spaces that work harmoniously with the existing property.
Let’s start with a biggie: timber. There’s a reason it’s a classic choice for orangeries. The aesthetic appeal is undeniable; it brings a warmth and character that’s hard to replicate. The best examples I’ve worked with used sustainably sourced hardwood – think oak or Accoya. Longevity is key, so proper treatment and regular maintenance are vital. That means a good quality wood preservative and regular inspections for damp. Timber orangeries can also have excellent thermal properties provided the right insulation and glazing are used.
Next up, brick. Matching the existing property is absolutely critical here, especially for listed buildings. It’s a bit of a detective game, really, trying to find a brick that’s a close match in terms of colour, texture, and size. Local brick suppliers are your best friend here; they often have extensive knowledge of regional variations. Brick offers inherent robustness and, with cavity wall construction and appropriate insulation, can provide excellent thermal performance. Don’t forget about the mortar; it needs to be compatible with the brick type to prevent issues further down the line. I’ve spent days on projects, mixing mortar on site, to ensure the perfect blend of pigment and properties, all to ensure that any new brickwork aligns with pre-existing brickwork.
Metal – usually steel or aluminium – is another contender, particularly for more contemporary designs. It offers clean lines, structural strength, and is relatively low maintenance. Aluminium, in particular, is resistant to corrosion, making it a solid choice for exposed locations. However, it’s important to address its thermal conductivity. Thermally broken frames are essential to minimize heat loss. You also need to consider the visual impact; metal frames can sometimes feel a little stark compared to the warmth of timber or brick.
Of course, glass is fundamental for any orangery, and this is where things get really interesting. I’ve spent a lot of time researching this, and understanding the various types of glass and their properties is crucial for keeping your orangery warm in winter and cool in summer. We’re talking U-values, which measure thermal transmittance (lower is better), and solar gain coefficients, which indicate how much solar heat enters the space (lower is generally better in summer, higher in winter). Double or even triple glazing is pretty much a must, and low-E coatings can significantly improve thermal performance by reflecting heat back into the room. In some cases, if the site is prone to higher wind levels, then safety glass or laminated glass is required to ensure that the space can hold up against the weather. The type of glass you chose has a huge impact on the thermal efficiency of the space, and it can dramatically increase comfort levels inside the orangery.
Then there’s the sustainability aspect. I always try to incorporate materials with a low environmental impact. Reclaimed brick, sustainably sourced timber, and recycled metal are all excellent options. Consider the lifespan of the materials too; choosing durable, long-lasting materials will reduce the need for replacements in the future.
Finally, remember to factor in planning requirements and building regulations. Listed buildings, in particular, often have strict rules about the materials you can use. Your local planning authority is the best source of information here. Building regulations cover everything from structural integrity to fire safety, so make sure your chosen materials comply with all relevant standards. Engaging a structural engineer and an architect can really help navigate this space and ensure that any design and building work adheres to the correct guidelines.
So, where does this leave us? Well, I’ve found that the ideal material selection is a delicate balancing act. It’s about weighing up the aesthetic appeal against the practical considerations, the environmental impact against the budget constraints. Every material has its pros and cons; it’s about finding the right combination that meets your specific needs and creates a space that you’ll love for years to come. The key is thorough research, careful planning, and a willingness to adapt and learn as you go.


