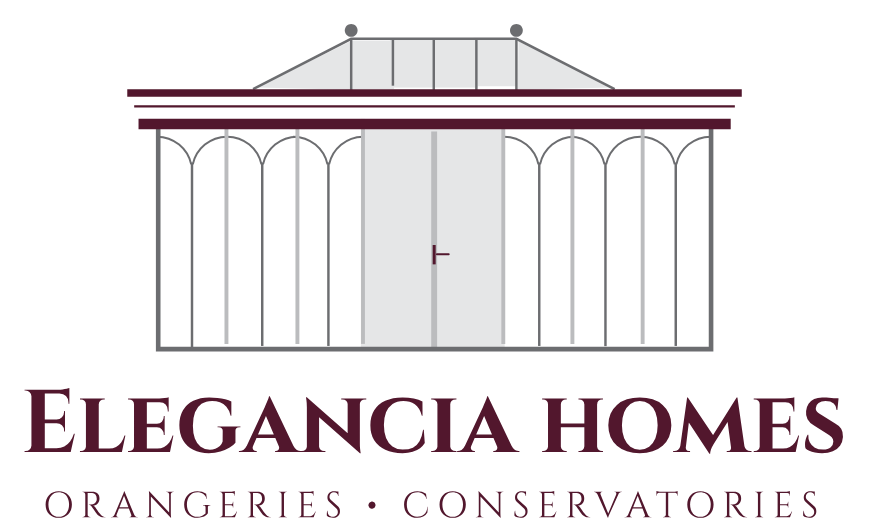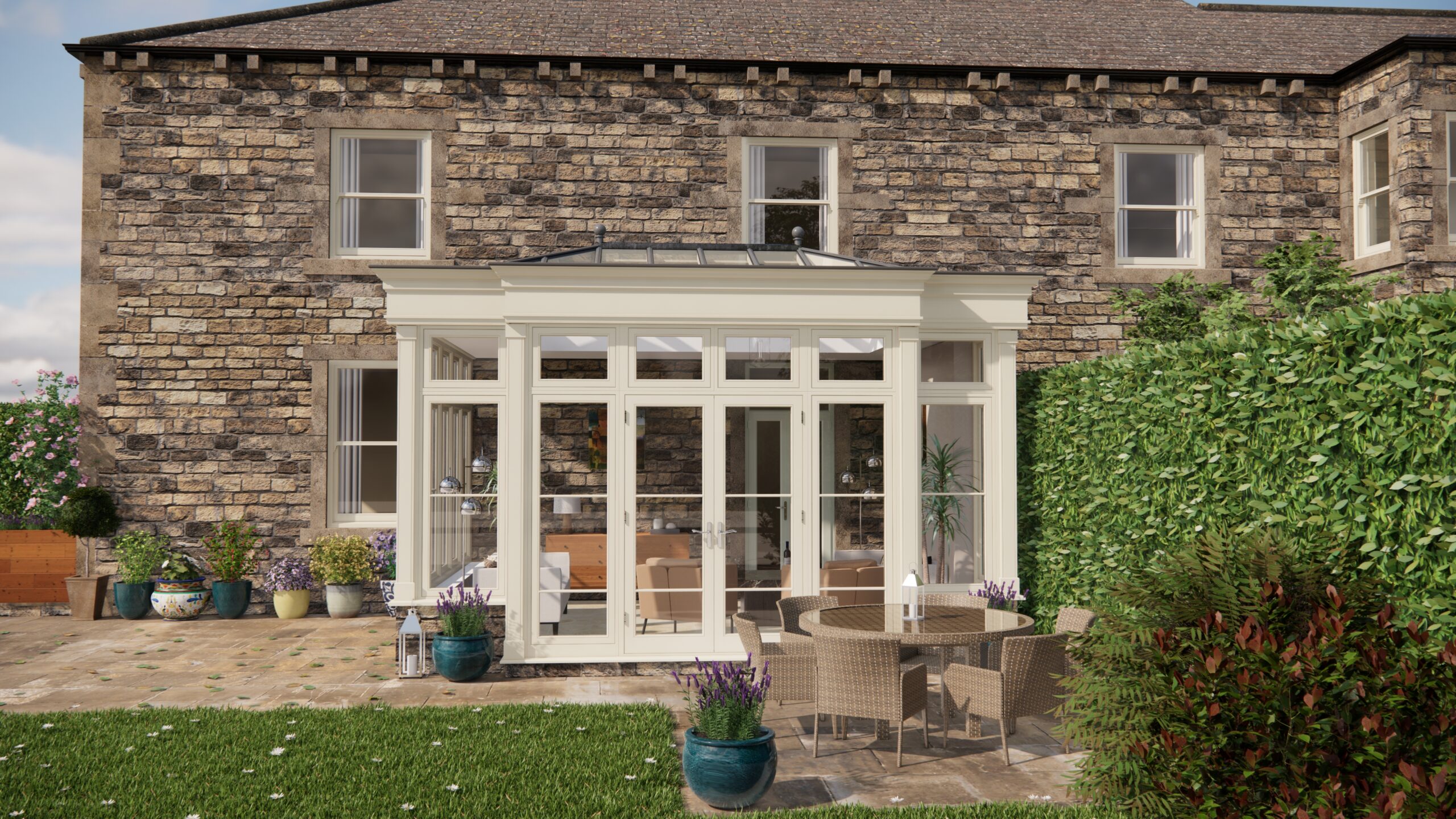Hello there, fellow building enthusiasts! I’m excited to share a fascinating case study I recently undertook, one that really got me thinking about the intersection of beautiful design and serious energy efficiency: an orangery project focused on minimising environmental impact and maximising comfort. It wasn’t just about bricks and mortar; it was about creating a sustainable and cost-effective space. Let’s dive in!
The Challenge: A Grand Orangery, A Green Footprint
Our client dreamt of a large orangery – a stunning extension that would seamlessly blend with their existing period property. But they also wanted to be incredibly responsible with their energy usage, this was a delicate dance between architectural ambition and ecological responsibility.
Building a Solid Foundation: Insulation is Key
We knew insulation would be our first line of defence against heat loss. We approached each element with a meticulous attention to detail:
-
Walls: Forget standard cavity wall insulation. We opted for a high-performance PIR (polyisocyanurate) board insulation, chosen for its excellent thermal conductivity (low lambda value). This allowed us to achieve the required U-value (a measure of heat loss, lower is better) without excessively thick walls, important for maintaining the orangery’s aesthetic. We also ensured a continuous insulation layer to minimise thermal bridging, spots where heat can escape more easily.
-
Roof: The roof was critical. Here, we used a combination of insulated plasterboard internally, followed by multiple layers of high-density mineral wool insulation within the roof structure. Again, airtightness was key, so we employed vapour control layers to prevent moisture from condensing within the insulation and reducing its effectiveness. We also considered the pitch of the roof when choosing the depth of insulation to ensure full thermal protection. We considered a warm roof system, installing the insulation above the rafters to maximise the internal space. This was rejected in favour of the cold roof system due to cost constraints.
-
Flooring: For the floor, we incorporated a layer of rigid insulation board beneath the screed, above the concrete slab. This prevents heat from escaping into the ground. We took special care to prevent any cold bridging at the perimeter of the floor, where it joins the walls. This often involves using a vertical section of insulation that wraps around the edge of the concrete slab.
Heating Things Up (Efficiently): Underfloor Comfort
Choosing the right heating system was crucial. Radiators can be unsightly and inefficient in a large space like an orangery. We opted for underfloor heating, powered by an air source heat pump. Why? Underfloor heating provides a consistent and comfortable heat distribution at a lower water temperature than radiators, making it perfectly suited to the efficiency of a heat pump.
The heat pump, drew heat from the outside air (even in cold weather!) and transferred it into the underfloor heating system. While the initial investment is higher than a traditional gas boiler, the long-term running costs are significantly lower, and it’s a far greener option.
Glazing for Glory (and Energy Savings): Triple-Glazed Windows
No amount of insulation can fully compensate for poor glazing. We chose high-performance, triple-glazed units with a low-E (low emissivity) coating and argon gas filling. This combination minimizes heat loss through the glass. The low-E coating reflects heat back into the room, while the argon gas acts as an insulator between the panes of glass.
We also considered the frame material, opting for thermally broken aluminium frames. A thermal break interrupts the flow of heat through the frame itself, further reducing heat loss. Frame performance is just as crucial as the glazing itself.
Navigating the Red Tape: UK Building Regulations
Of course, all of this had to comply with UK building regulations. We worked closely with building control from the outset to ensure our designs met the required thermal performance standards. This involved submitting detailed plans and calculations demonstrating that the orangery’s U-values for walls, roof, floor, and glazing met the minimum requirements. For listed buildings this gets more complex due to the constraints placed on the design in those situations.
The Result: A Warm, Welcoming, and Wallet-Friendly Orangery
The orangery is now complete, and the results speak for themselves. The client is thrilled with the comfort levels, the beautiful design, and, importantly, the noticeable reduction in their energy bills. By prioritising insulation, efficient heating, and high-performance glazing, we transformed a grand architectural vision into a sustainable and cost-effective reality. The project proves that with careful planning and attention to detail, you can have a stunning orangery that doesn’t cost the earth, literally or figuratively. This approach can be replicated, remember to consider insulation, the heating and the glazing, all as important as each other.

