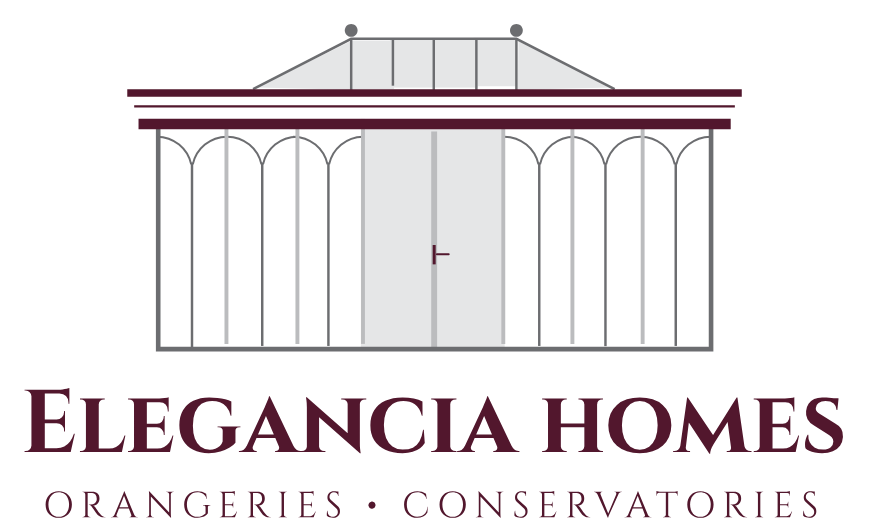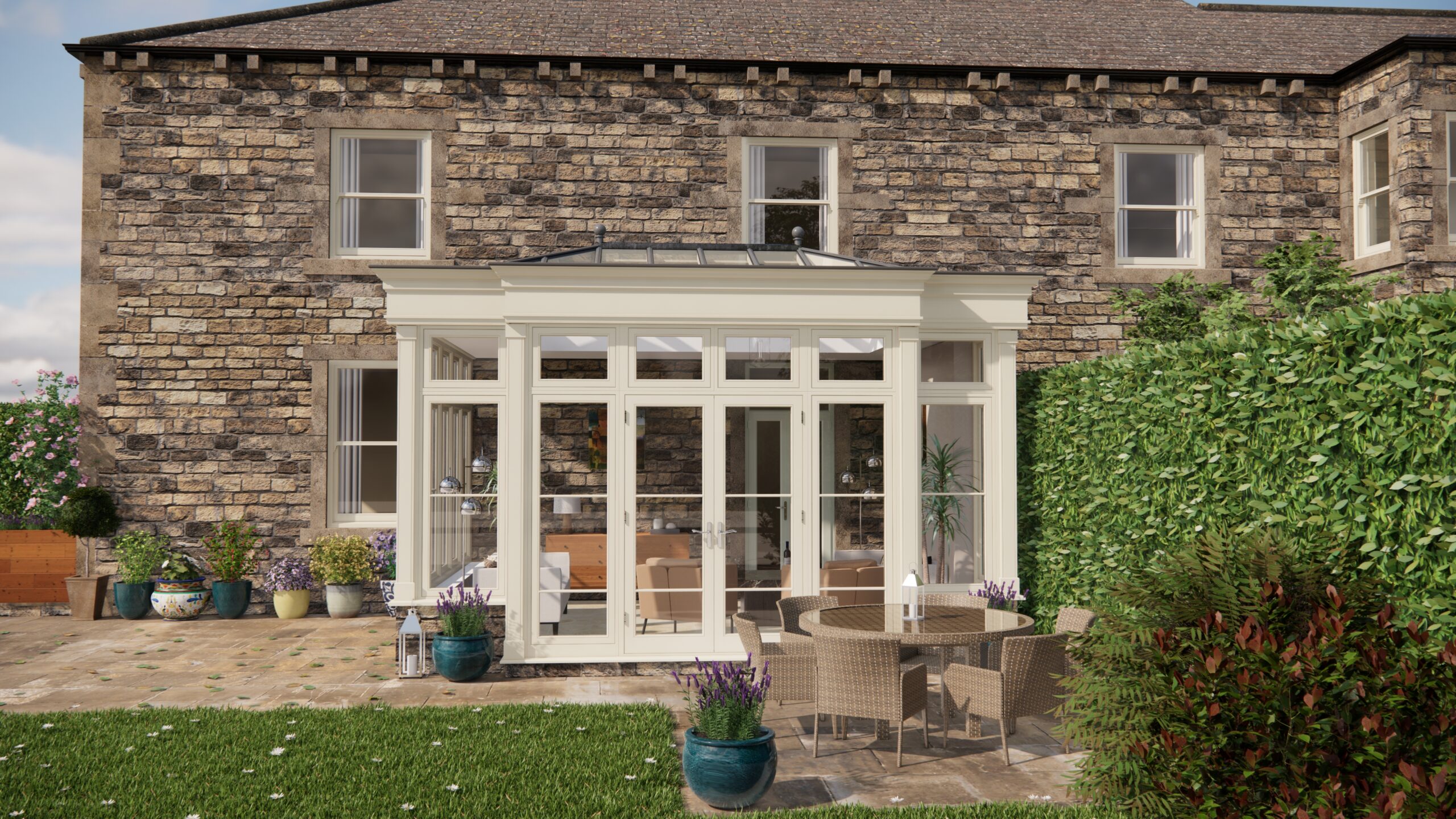As a writer delving into the world of orangeries and outbuildings, particularly when they’re destined for listed properties, I’ve learned that it’s about much more than just bricks and mortar. It’s a delicate dance between preserving the past and embracing a sustainable future. My focus has been on exploring how to integrate modern eco-friendly practices with the unique constraints and character of historical architecture. Let me share some key insights I’ve gleaned along the way.
The Material World: Blending Old and New Responsibly
One of the most crucial aspects is material selection. You simply can’t waltz in with a catalogue full of purely modern synthetics. Instead, it’s about identifying materials that complement the existing structure in terms of aesthetics, but also boast strong eco-credentials. Think reclaimed timber that echoes the original beams, locally sourced stone to match the facade, or even innovative materials like lime hemp plaster which offers excellent thermal properties while being breathable – a critical factor for older buildings prone to damp. Matching materials is not always about like-for-like replacement. UK planning authorities often favour contrasting modern additions to clearly define the new from the old.
Heating, Security and Damp Proofing: Protecting your investment for the future
When designing an orangery or outbuilding that is sympathetic to a listed building, you need to consider heating, security and damp proofing. The heating system should be appropriate for the age and construction of the building. Modern underfloor systems could cause the building to dry out too rapidly so alternative methods, such as more traditionally designed radiator systems, should be considered. The building must be secure, so security sensors and window/door locks should be considered as part of the project. The damp proofing must be considered, and any remedial works carried out as part of the main project.
Sustainable Construction Practices: Minimising Our Footprint
Sustainability isn’t just a buzzword; it’s a necessity. For me, this means exploring methods to minimise the environmental impact of the project at every stage. Water harvesting systems, for example, can collect rainwater for garden irrigation or even toilet flushing. Integrating solar panels, discreetly positioned to avoid disrupting the building’s aesthetic, can provide a clean energy source. And, of course, prioritising sustainable sourcing – ensuring that materials are obtained responsibly from local suppliers – is paramount. Remember to check local planning rules on water harvesting and solar panels.
Navigating the Planning Maze: UK Regulations and Listed Buildings
Ah, planning permission! For standard properties, it can be tricky. For listed buildings, it’s a whole new level of complexity. The key is to understand the specific requirements of your local planning authority and Historic England (or equivalent body in Scotland, Wales, or Northern Ireland). A pre-application consultation is invaluable. Engage with conservation officers early in the process to discuss your proposals and gain valuable feedback. They can provide guidance on design considerations and highlight any potential stumbling blocks. Remember, listed building consent is usually required for any alterations or extensions that affect the building’s character or appearance.
Design Considerations: Sympathy and Harmony
The design itself needs to be deeply sympathetic to the existing architecture. This doesn’t necessarily mean slavishly copying the original style, but rather creating a harmonious blend of old and new. Consider the scale, proportions, and materials of the original building. A modern addition should complement, not compete with, the historical fabric. This might involve using similar building lines, replicating architectural details, or employing a contrasting but complementary design language that clearly distinguishes the new from the old.
Building Regulations: Essential Compliance
Even with listed building consent, you’ll still need to adhere to building regulations. These cover everything from structural safety and fire protection to energy efficiency and accessibility. Fortunately, there are ways to meet these requirements without compromising the building’s heritage. For instance, using breathable insulation materials can improve energy performance without trapping moisture and causing damp problems.
From my explorations, what shines through is that blending old and new, heritage and sustainability, requires patience, creativity, and a genuine respect for the past. The most successful projects are those where the design is carefully considered, the materials are thoughtfully chosen, and the construction is executed with skill and sensitivity. The final results speak for themselves: additions that are not only beautiful and functional but also environmentally responsible and a worthy extension of the historic structure.


