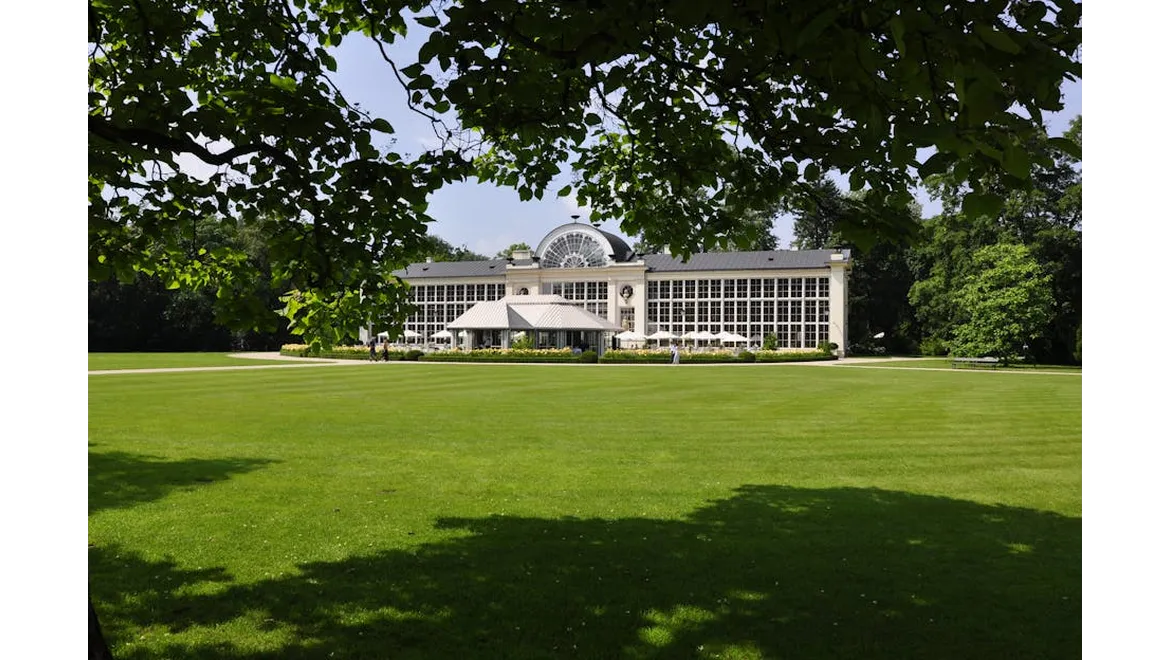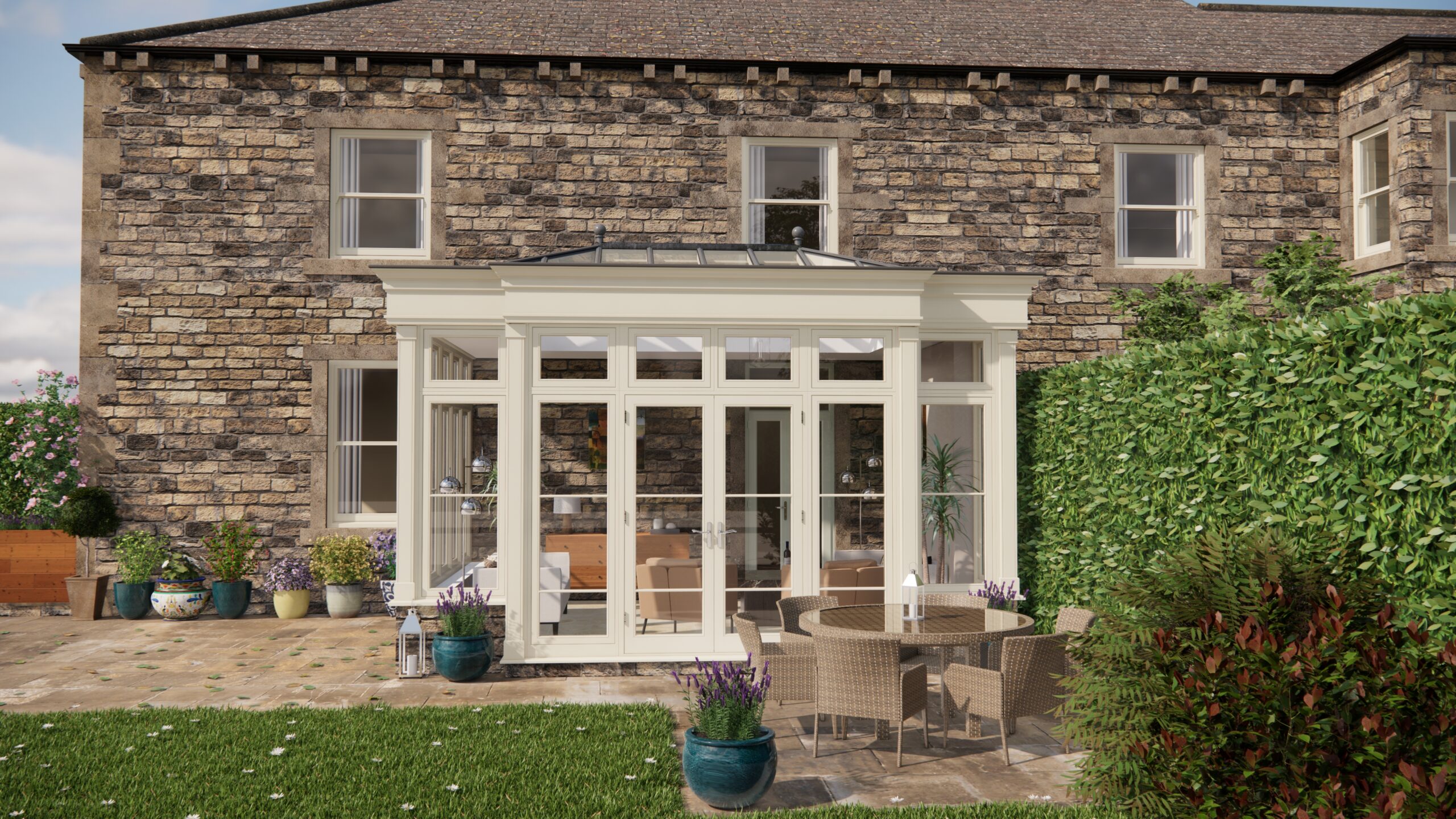Right, so you’re thinking about adding an orangery to your listed building. A fantastic idea! Imagine that beautiful space, flooded with light, seamlessly blending the old with the new. But, and it’s a significant but, navigating the world of listed building consents and heritage considerations is like dancing a delicate waltz – you need to know the steps or you’ll step on someone’s toes (in this case, Historic England’s!).
I’ve spent years researching and writing about orangeries and outbuildings, particularly the tricky aspects of adding them to listed properties. Let me share some hard-won insights.
Understanding the Listing Grade: Your Starting Point
First things first: know your building’s listing grade. Grade I, Grade II*, and Grade II each have different levels of protection. Grade I buildings are of exceptional national importance, so alterations face the highest scrutiny. Grade II listings, while still significant, offer slightly more flexibility. Identifying your grade is simple – Historic England has a searchable database. Knowing this immediately sets the tone for what’s possible, what’s probable and what’s an absolute no-go.
Early Engagement: Chatting with the Conservation Officer
Before even sketching out designs, have a conversation with your local Conservation Officer. I cannot stress this enough. They are the key to unlocking the listed building puzzle. They’re the experts, and understanding their perspective early will save you time, money, and a whole lot of heartache. Ask them about their general approach to orangeries, what materials they favour, and any specific concerns they might have about your property.
This early consultation provides crucial insight into the local authority’s interpretation of the regulations. Take notes, document everything, and be prepared to adapt your initial ideas. Remember, they’re not trying to block you; they’re trying to preserve the building’s historical significance.
Design Principles: Sympathy is Key
When it comes to design, “sympathetic” is the magic word. Think about how the orangery will complement the existing building. Consider these points:
- Scale and Proportion: The orangery should be in proportion to the main house. Avoid anything that overwhelms the original structure.
- Materials: Matching materials is crucial. Research the original materials used in your building and source similar or reclaimed alternatives. For example, if the house features handmade bricks, try to use reclaimed bricks or commission new ones made using traditional methods. Stone is particularly sensitive, so ensure the stone is the same type, colour and weathering as the parent building.
- Style: The orangery’s style should be in keeping with the architectural character of the listed building. A modern glass box jarringly attached to a Georgian manor is unlikely to get approval. Think about how you might subtly introduce some modern features without disrupting the original look and feel.
The Planning Application Process: Document, Document, Document!
Your planning application needs to be meticulous. Include detailed drawings, specifications of materials, and a heritage statement. The heritage statement is particularly important – it explains why the proposed orangery is appropriate for the listed building and how it will preserve its historic character. It needs to show you’ve considered the impact on the building’s significance, not just its appearance. Include photographs of the existing building, historical maps, and any relevant archival information.
Sustainable Practices: Modern Solutions, Heritage Context
While respecting heritage, embrace modern sustainable practices. Energy-efficient glazing, insulation, and heating systems are all possible, but you need to be clever about integrating them. For example, underfloor heating can be a discreet and efficient way to heat the orangery without bulky radiators. Consider secondary glazing or vacuum glazing to increase thermal efficiency without altering the external appearance of the windows.
Damp Proofing & Security:
Damp proofing a new orangery to listed building standards involves careful consideration. Focus on breathable materials and systems that won’t trap moisture within the structure. Lime mortars and plasters are a good choice as they allow the building to breathe. Effective drainage systems are also vital to prevent water ingress.
Security is also an important consideration, but measures need to be subtle and unobtrusive. High-security glazing, discreet alarm systems, and sensitively placed lighting can enhance security without detracting from the building’s appearance.
So, to recap the journey and the considerations for a successful project. Start with understanding the listing and engaging early with your Conservation Officer. Let them guide you. Ensure your design complements the original building, use appropriate materials and detail every aspect meticulously in your planning application. You should also try to incorporate sustainable practices, considering both damp proofing and security measures. By combining respect for the past with innovation for the future, you can create an orangery that enhances your listed building and provides a beautiful, functional space for years to come.


