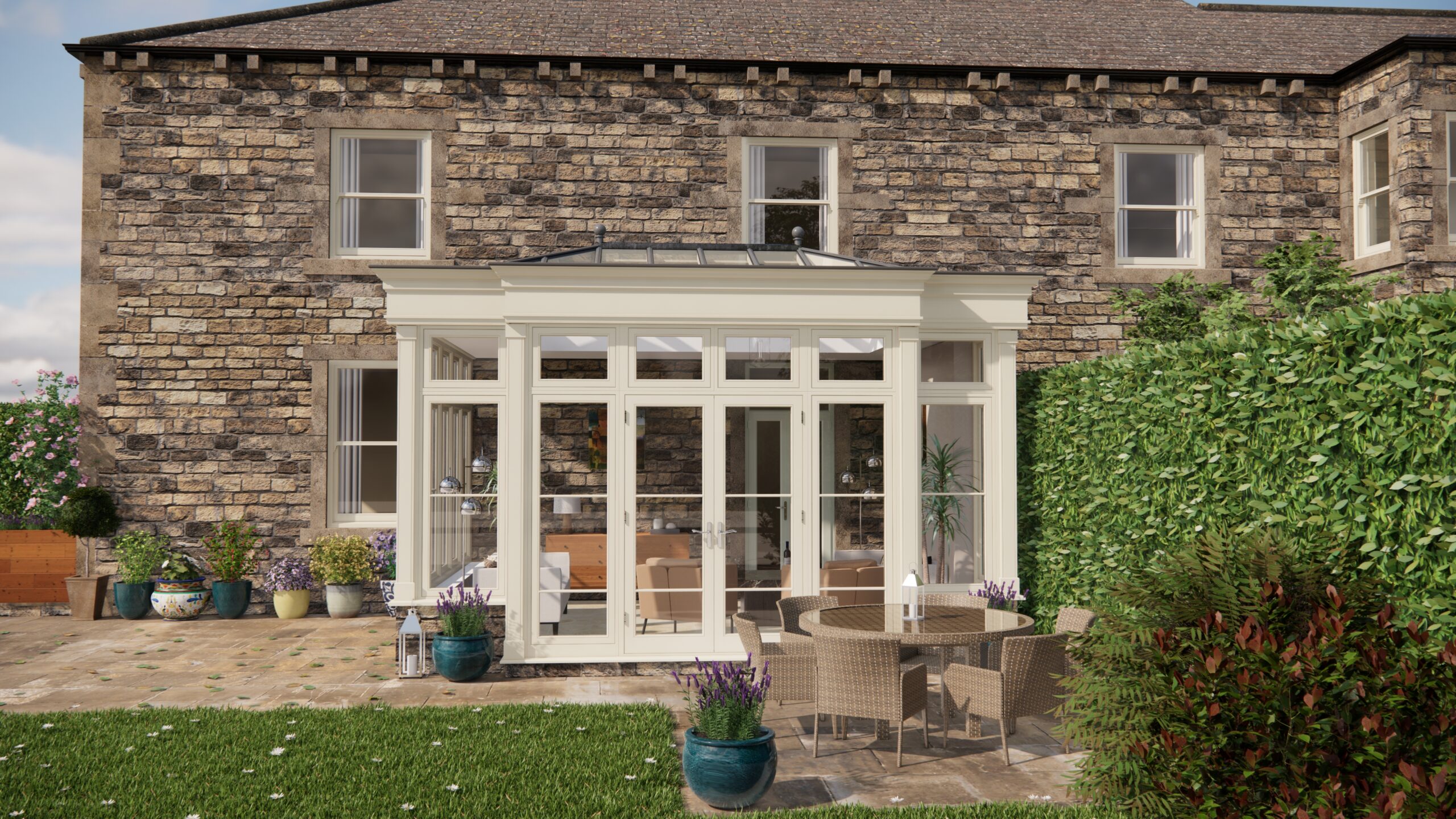Right, let’s talk orangeries and listed buildings. It’s a topic close to my heart, and one I was chewing over just the other day with Joe, who’s navigated this very maze. I thought I’d share some of the nuggets we unearthed, especially when it comes to listed building consents and keeping things heritage-happy. Basically, it’s all about sympathetic design.
So, Joe’s house, bless it, is Grade II listed. Gorgeous, undeniably, but a potential headache when he decided he wanted a light-filled orangery tacked onto the back. His initial thought? Modern glass box. My initial thought? Uh oh. That’s where the whole concept of ‘sympathetic design’ comes roaring in, brandishing planning applications and historical documents.
Understanding ‘Sympathetic’: It’s not about mimicking the existing building perfectly, more about understanding its character and responding to it. Scale, proportion, materials – everything needs to be considered in relation to the original structure. Imagine trying to force a square peg into a round hole; that’s what a jarring, unsympathetic addition feels like to a building. We looked at images online of both stunningly successful and spectacularly awful orangery integrations; the bad ones screamed ‘afterthought’, whilst the good ones felt as if they’d always been there.
The Listed Building Consent Minefield: This is the big one. Listed Building Consent is separate from planning permission, and you absolutely must have it before starting any work that affects the character of your listed building. It’s a criminal offence to proceed without it. Joe’s local council, he explained, has a Conservation Officer. These officers are your new best friends (or at least, essential contacts). They understand the nuances of historical architecture and can guide you through the consent process. Approach them early, show them your plans, and be prepared to be flexible. They’re not necessarily trying to block your dream; they’re trying to protect a piece of history.
Joe found it incredibly helpful to engage with them at the design stage. Instead of submitting a fully finalised plan, he presented preliminary sketches and ideas. This allowed for a collaborative approach, incorporating their feedback and demonstrating a willingness to respect the building’s heritage. He said it felt like a conversation, not a confrontation.
Materials Matter (Massively): Think about the materials used in your existing building. Are the bricks handmade? Is the roof slate Welsh or something else entirely? Replicating these, or using historically appropriate alternatives, is crucial. Modern uPVC windows next to original Georgian sashes? A definite no-no. Joe ended up sourcing reclaimed bricks and using a lime mortar, which is more breathable and allows the building to ‘move’ as it always has. It was more expensive, he admitted, but the difference in the final aesthetic was night and day.
Design Details: The Devil’s in Them: The roof design, the window styles, even the detailing around the doors – it all needs careful consideration. A modern, minimalist roof on a Victorian property, for instance, will likely clash. Joe opted for a shallow pitched roof, echoing the lines of the main house, and used glazing bars in the windows that subtly referenced the existing window patterns. Small touches, but they made a huge difference.
Heating, Damp Proofing, and Security: These are essential, regardless of whether you’re dealing with a listed building or not. However, the methods you use need to be sensitive to the historic fabric. Injecting damp proofing into walls, for instance, can be damaging. Instead, consider improving ventilation and drainage. Underfloor heating can be a good option, as it distributes heat evenly without the need for bulky radiators. Security systems need to be discreet and not visually intrusive. Joe installed a perimeter alarm system with sensors hidden within the brickwork, avoiding unsightly wires and boxes.
Documentation is Your Friend: Joe kept a meticulous record of everything – conversations with the Conservation Officer, material samples, design drawings, photographs. This proved invaluable when applying for Listed Building Consent, as it demonstrated a thorough understanding of the building’s history and a commitment to preserving its character.
So, there you have it: a whirlwind tour through the world of orangeries and listed buildings. It’s a journey that demands patience, respect, and a willingness to compromise. But, as Joe proved, the result – a beautiful, light-filled space that seamlessly blends with the existing architecture – is absolutely worth the effort.Remember to engage with your Conservation Officer early, consider the materials carefully, focus on sympathetic design, and document everything. It’s a balancing act, respecting the past while embracing the future, but with careful planning and a collaborative approach, you can create an orangery that enhances, rather than detracts from, the beauty of your listed building.


