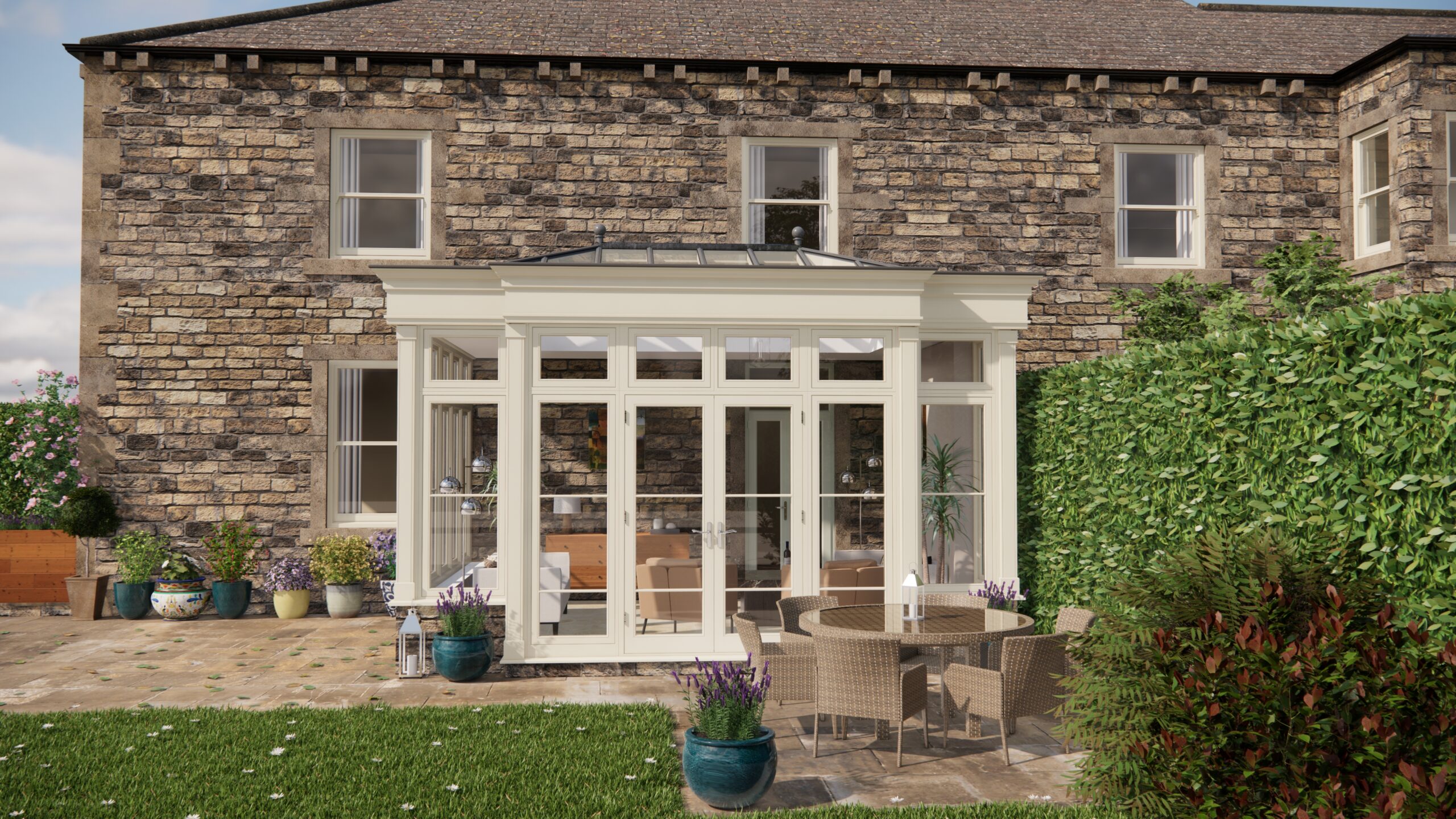Right, let’s talk orangeries and outbuildings when you’re dealing with a listed building. Trust me, I’ve been there, wrestling with conservation officers and deciphering ancient planning laws. It’s not always a walk in the park, but with the right approach, you can get that beautiful extension you’ve been dreaming of. Think of me as your guide through the labyrinth of Listed Building Consent!
First, Understand the Landscape: Is it Really Listed?
Before you even sketch a design, confirm the listing grade of your building. This determines the level of control. Grade I buildings have the tightest restrictions, while Grade II are slightly more flexible (but still require careful consideration). You can check your building’s status on the National Heritage List for England (or the relevant equivalent if you’re in Scotland, Wales or Northern Ireland). It’s crucial to understand what aspects of the building are protected. The whole building? Just the facade? Internal features? Knowing this shapes your design.
The Sympathetic Design Imperative: Respecting the Past
Here’s the golden rule: your orangery or outbuilding must be sympathetic to the existing building. Forget modern glass boxes – think about blending seamlessly with the existing architecture. Consider the materials. Reclaimed bricks to match the original? Locally sourced stone? The goal is for the new structure to look like it belongs, not like it’s landed from outer space. This isn’t just about aesthetics; it’s about preserving the historical character of the property and the area.
Materials Matter: Matching and Avoiding Disruption
Material choice is crucial. Conservation officers will scrutinise every detail. Where possible, try to source materials that are identical to or closely resemble the existing ones. This can be challenging and expensive, but it’s far more likely to get approval. Mortar mixes are another potential minefield. Avoid modern cement-based mortars as they can damage older brickwork. Lime mortar is often the preferred choice, being more breathable and flexible, allowing the building to ‘breathe’ naturally.
The Application Process: A Detailed Dance
Okay, time to get practical. The Listed Building Consent application is not something you can throw together in an afternoon. It needs to be detailed, comprehensive, and persuasive. Include:
- Detailed plans: Showing the existing building and the proposed works in scale.
- Elevations: Illustrating how the new structure will look from all angles.
- A Heritage Statement: This is the heart of your application. It explains the historical significance of your building, how your proposal respects that significance, and why the works are necessary or desirable. Be prepared to justify your choices.
- Photographs: Good quality photographs of the existing building, highlighting the areas that will be affected.
- Samples of Materials: Include samples of the proposed materials, so the conservation officer can see and feel them.
Working with the Conservation Officer: Collaboration, Not Confrontation
Your conservation officer is your key contact. They’re not there to block your plans, but to ensure that any changes are appropriate. Approach them early, discuss your ideas, and be prepared to compromise. They can offer invaluable advice on design, materials, and construction methods that are likely to be acceptable. Treat them as a collaborator, not an adversary. Building a good relationship can significantly increase your chances of success.
Addressing the Practicalities: Heating, Damp-proofing, and Security
Once you’ve navigated the heritage hurdles, don’t forget the practicalities. How will you heat the orangery without compromising the building’s fabric? Underfloor heating can be a good option, as it’s discreet and efficient. Damp-proofing is also essential, especially if you’re building on a solid base. Ensure the structure is well-ventilated to prevent condensation. Security is another consideration. Choose sympathetic security measures that don’t detract from the building’s appearance.
UK Planning & Building Regulations
Don’t forget that Listed Building Consent is separate from Planning Permission. You might need both! Standard permitted development rights are heavily restricted on listed buildings, so don’t assume you don’t need planning permission even if similar work elsewhere wouldn’t. Building Regulations also apply to orangeries and outbuildings, covering structural stability, fire safety, and energy efficiency. Engage a qualified builder who understands listed buildings and building regulations.
So, we’ve covered a fair bit, haven’t we? It’s a journey of research, collaboration, and meticulous planning. It involves a deep understanding of your building’s history and a willingness to adapt your vision to respect its heritage. The goal is to create something beautiful and functional that also safeguards the past. By taking a thoughtful, informed approach, you can navigate the complexities of Listed Building Consent and create an orangery or outbuilding that enhances, rather than detracts from, your listed building.


