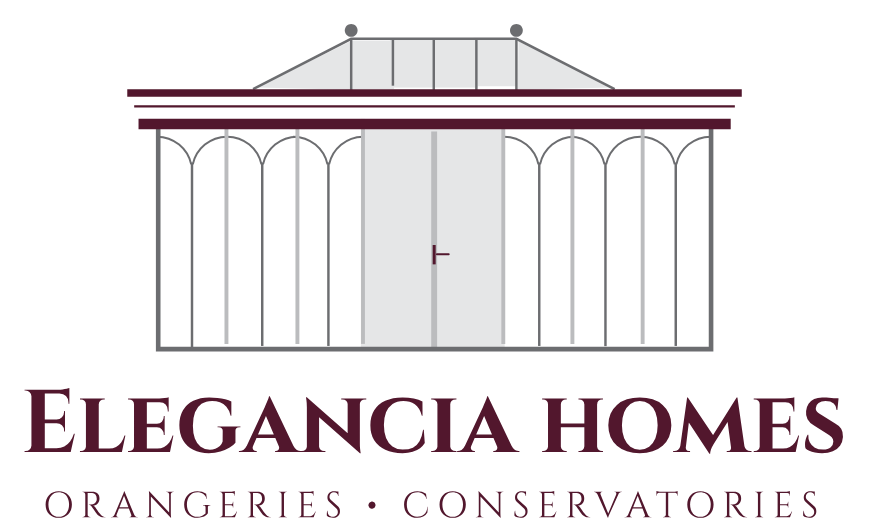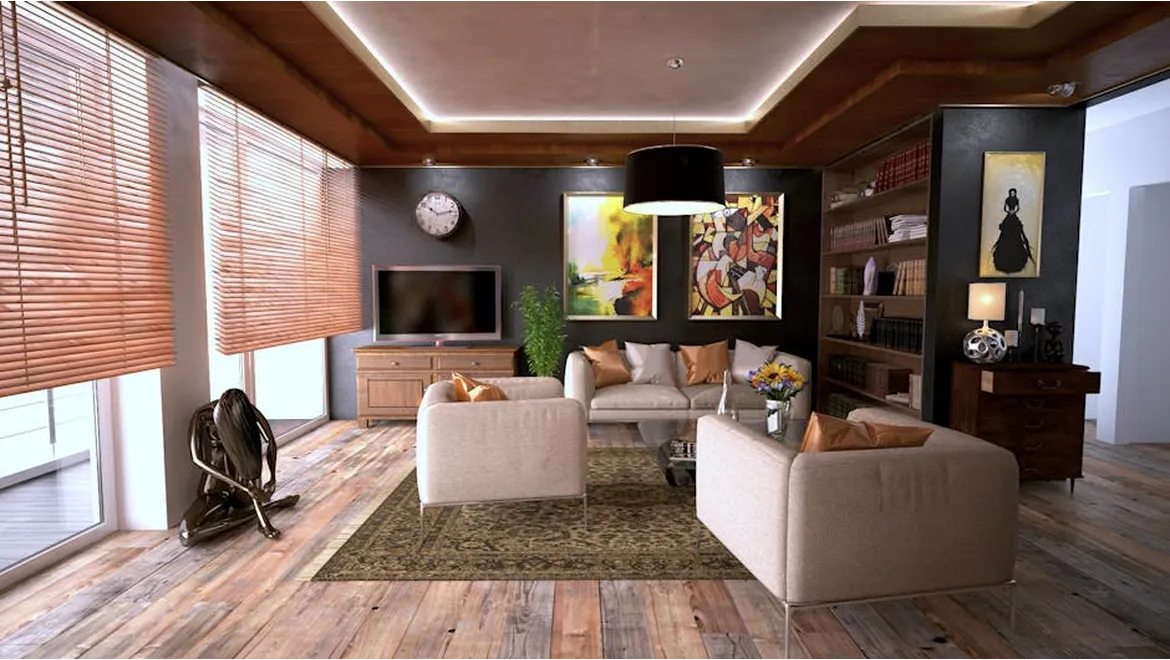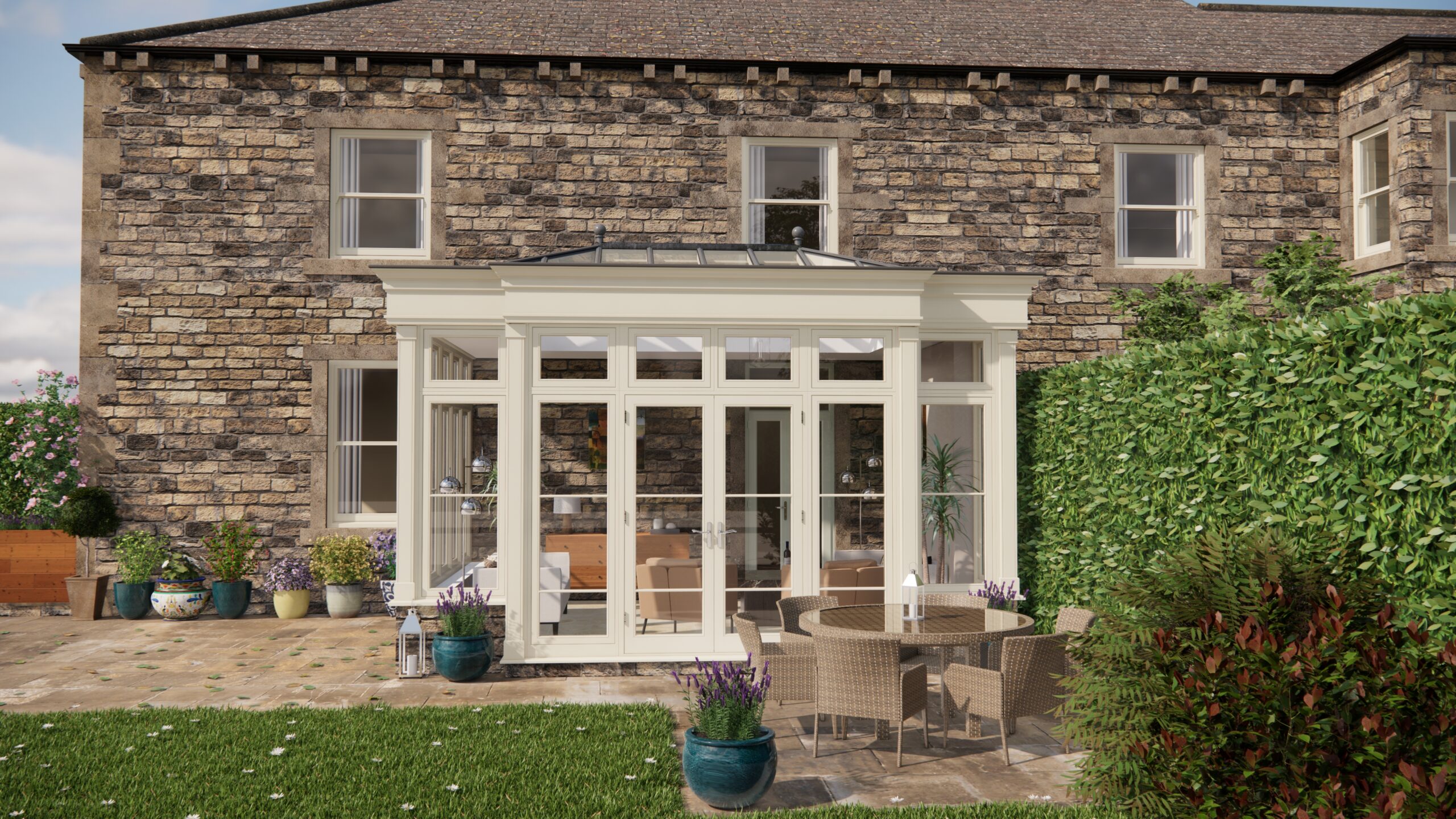As a writer immersed in the world of orangeries and outbuildings, I’m constantly on the lookout for projects that push the boundaries of design and construction. Nothing excites me more than witnessing how clever planning can transform a seemingly limited space into something truly special. One particular case study, “Small Space, Big Impact: A Case Study of a Compact Orangery Design,” resonated deeply, showcasing how ingenuity can overcome spatial challenges.
This project focused on a homeowner in a conservation area, desperate to add a light-filled extension to their property but constrained by a small garden and stringent planning regulations. The challenge was clear: create a functional, beautiful orangery without overwhelming the existing building or sacrificing precious outdoor space. Let’s delve into how they achieved this marvel.
Planning Permission and Regulatory Hurdles: Navigating UK planning regulations, especially for listed buildings or those in conservation areas, is a crucial first step. In this case, the design team worked closely with the local planning authority from the outset. Their strategy included a detailed site survey, accurate scaled drawings, and a comprehensive heritage statement. Crucially, they demonstrated how the orangery’s design respected the architectural style of the existing property. For standard buildings, permitted development rights might apply, but always verify this with your local council to avoid potential enforcement issues. Don’t forget to factor in building regulations compliance, covering aspects like structural integrity, fire safety, and insulation.
Material Choices and Matching the Existing Property: The selection of materials played a vital role in ensuring the orangery seamlessly blended with the existing house. The chosen brickwork was carefully matched to the original brick, and the roof tiles were reclaimed to maintain the character of the building. Internally, the decision was made to use engineered oak flooring, known for its stability and resistance to damp – a vital consideration in an orangery. For glazing, high-performance, low-E glass was specified to maximise natural light while minimising heat loss. Consider the long-term maintenance implications of each material; for example, choosing durable, weather-resistant paint for the exterior can significantly reduce future upkeep.
Space-Saving Design Solutions: With limited space, every inch counted. The design cleverly incorporated several space-saving solutions. Integrated storage was a key element, with bespoke cabinetry built into the walls to provide ample storage without encroaching on the usable floor area. A compact, wall-mounted radiator freed up valuable wall space. Bi-fold doors were chosen over traditional French doors, allowing the orangery to be fully opened to the garden without obstructing the flow of space. These doors effectively blurred the line between indoors and outdoors, making the orangery feel much larger than it actually was. The design team also cleverly used vertical space by incorporating tall, narrow shelving units and a statement pendant light, drawing the eye upwards and creating a sense of height.
Heating and Damp Proofing: Ensuring the orangery was warm and dry was paramount. Underfloor heating provided a comfortable and efficient heat source, freeing up wall space and distributing heat evenly. A robust damp-proof course and membrane were installed during the construction phase to prevent moisture ingress. Adequate ventilation was also crucial to prevent condensation. This was achieved through a combination of trickle vents in the windows and a thermostatically controlled extractor fan. Consider the orientation of your orangery; south-facing structures might benefit from solar shading to prevent overheating in the summer months.
The Result: What stood out was not just the aesthetics but the meticulous planning behind this orangery. The successful integration of design principles, material considerations, and regulatory awareness is what enabled the creation of a harmonious extension. The homeowner gained a beautiful, functional space that enhanced their lifestyle and added value to their property. The process involved careful planning, material choices, regulatory navigation, and ingenious space-saving strategies. It’s a testament to how limitations can inspire creativity and lead to exceptional design outcomes. It’s a blueprint that, with adaptation to suit individual circumstances, can guide anyone contemplating a similar project.


