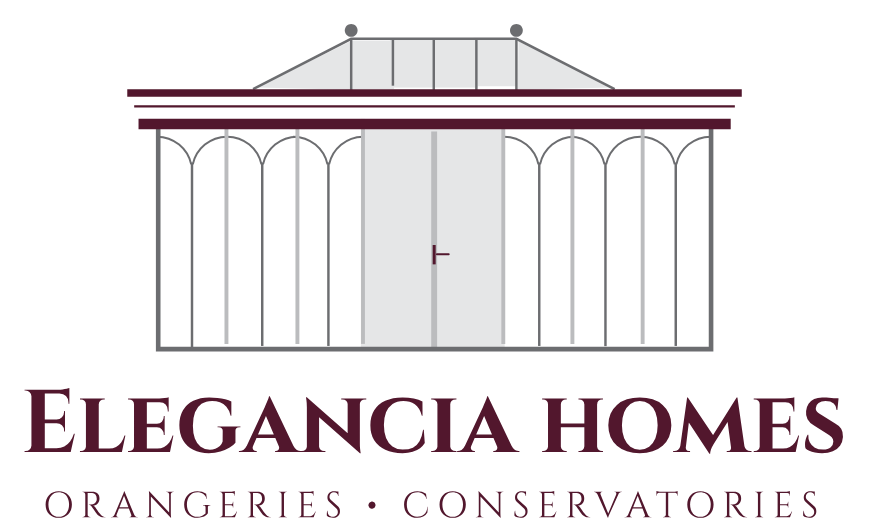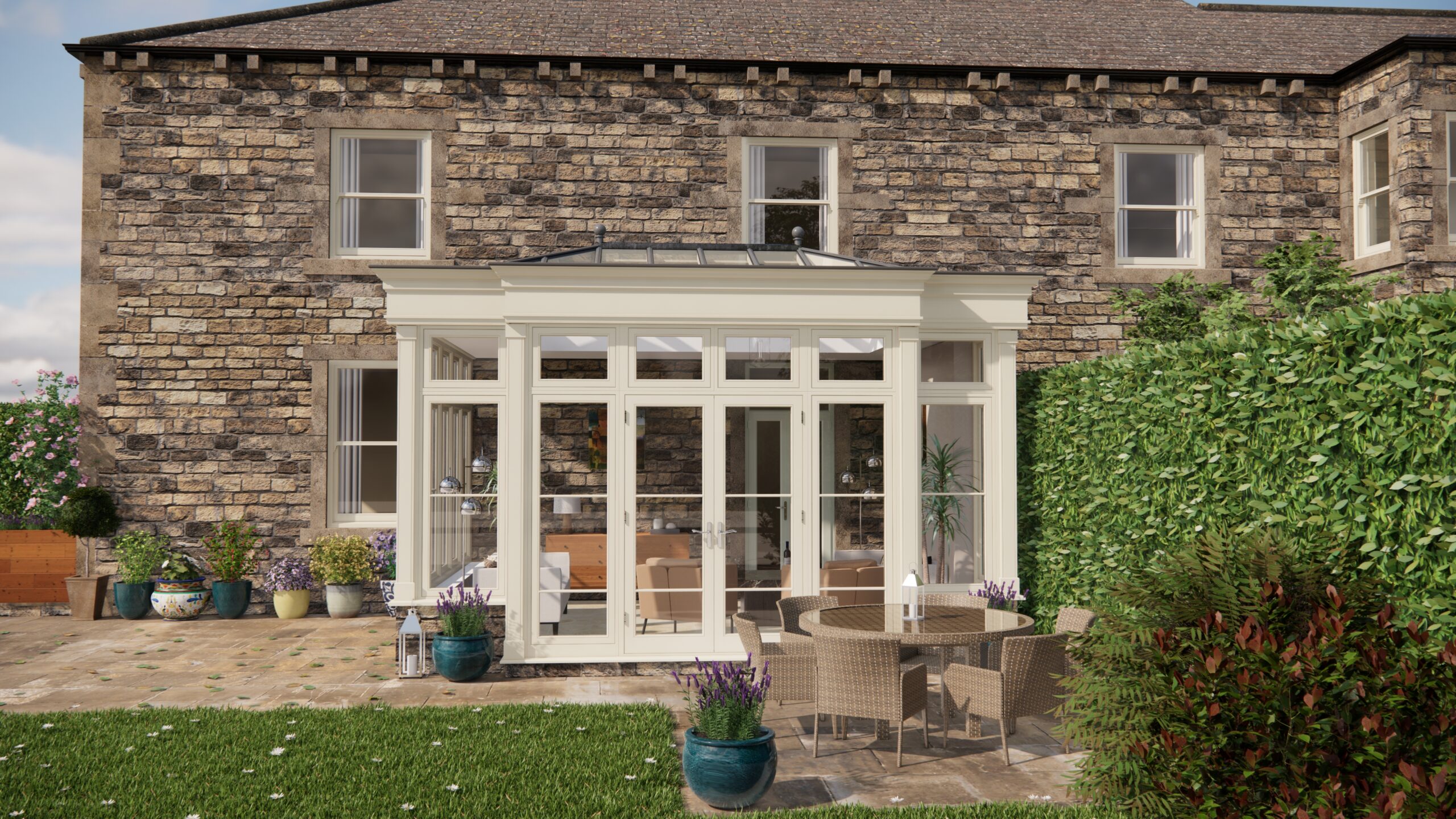Right, let’s talk orangeries! I was just chewing the fat with Katherine the other day about a fascinating project she was involved in, and I thought I’d share some of our conversation. We were diving deep into case studies, those real-world examples that really bring the theory to life, especially when you’re thinking about extending your own home. Katherine’s experience centered around maximizing natural light in an orangery, a common goal, but the intricacies of achieving it are where the magic lies.
“So, Katherine,” I began, “tell me about this orangery project. What was the initial brief?”
She explained that the homeowner, a keen gardener, desperately wanted a light-filled space to nurture plants, but also a comfortable and inviting extension to their living area. This wasn’t just about adding square footage; it was about creating an ambiance.
Design Choices: Let There Be Light!
Katherine’s team started with the fundamental layout. They prioritized south-facing orientation where possible, of course, to capture the maximum amount of sunlight throughout the day. However, the existing property presented challenges, so clever manipulation was needed. They strategically placed taller windows on the south side and smaller, high-level windows on the north to create balanced illumination, a technique I’ve found invaluable in similar projects. The roof design was critical. They opted for a shallow pitched, glazed roof section, carefully considering the angle to optimise light penetration during different seasons. They also incorporated a roof lantern – a real statement piece, allowing light to flood right into the heart of the orangery.
Glazing Options: A Pane-staking Decision
Then came the glazing, a minefield of options! Katherine stressed the importance of balancing light transmission with thermal performance. Self-cleaning glass was a no-brainer, given the large glazed areas. It reduces maintenance and keeps the space looking bright and airy. They also explored tinted glass for the south-facing windows to mitigate glare and prevent overheating during the summer months. This involved a lot of careful calculations and simulations to ensure the right balance. “It’s not just about letting in as much light as possible,” she emphasized, “but about creating a comfortable and usable space year-round.”
Ambiance and Energy Efficiency: Striking the Balance
And here’s where the real art comes in. By carefully choosing the window placement, roof design, and glazing types, Katherine’s team created an orangery that was flooded with natural light, creating a warm and inviting ambiance. But they didn’t compromise on energy efficiency. High-performance glazing, combined with good insulation in the walls and roof, helped to minimize heat loss in the winter and keep the space cool in the summer. The result? A beautiful, functional space that was also kind to the environment and the homeowner’s wallet.
Matching the Existing Property & UK Planning:
Katherine also spoke at length about matching materials, as the orangery had to feel like a natural extension of the existing property. This involved carefully selecting brick, stone, and roofing materials that complemented the original building. They also had to navigate the often-complex world of UK planning regulations. “Listed buildings present unique challenges,” she explained. “We had to work closely with the local planning authority to ensure that our design was sympathetic to the historic character of the property and complied with all relevant regulations.” This is a vital point, and something I always stress to clients: factor in the planning process early on!
Security and Damp Proofing:
Finally, we touched on security and damp proofing, two crucial considerations. High-quality, multi-point locking systems were used on all windows and doors to deter intruders. A robust damp-proof course was installed to protect the structure from rising damp. These are often overlooked details, but they’re essential for ensuring the longevity and usability of the orangery.
So, to summarise, Katherine’s experience really highlighted the interconnected nature of orangery design. Maximising natural light is about more than just adding windows; it’s about carefully considering orientation, window placement, roof design, glazing types, and thermal performance. Then add to that, the need to match the existing property, to comply with UK planning regulations for standard and listed buildings and, of course, adhering to building regulations too. With the addition of ensuring the structure is secure and dampproofed. By addressing all these factors, you can create a truly stunning and functional space that enhances your home and your lifestyle.


