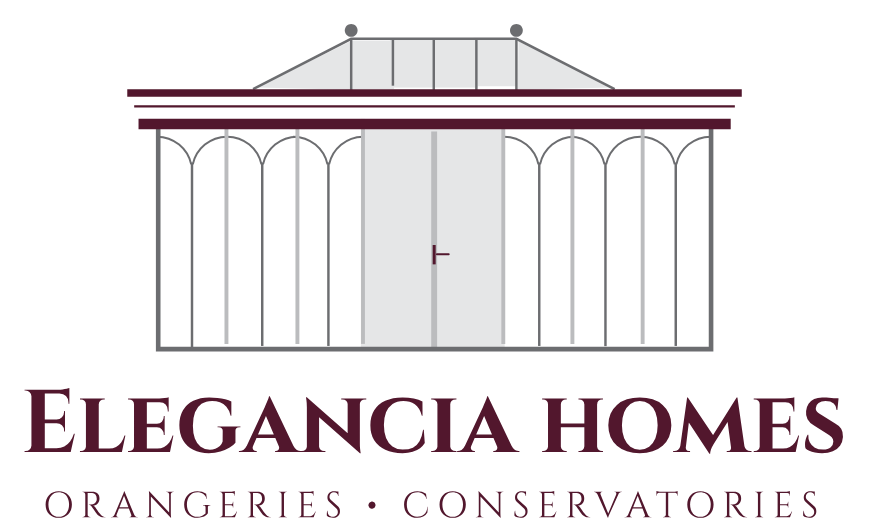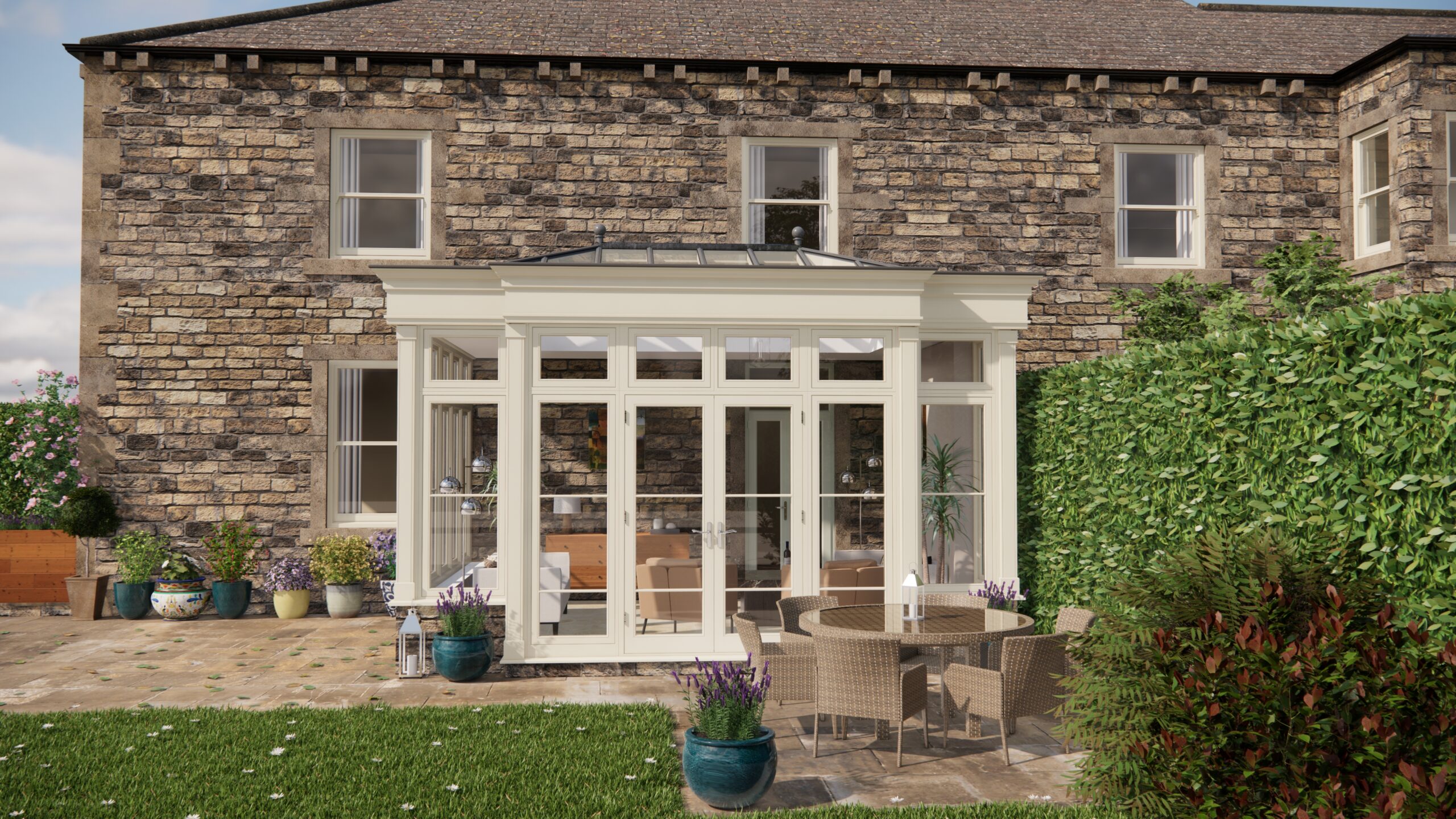Right, let’s delve into the captivating world of orangery design, a journey I recently embarked on myself. I had the pleasure of chatting with Katie, an architectural historian, and her insights were truly illuminating. We focused on the historical evolution of orangeries and outbuildings, specifically how materials, styles, and functionality have shifted over the centuries. I thought I’d share what I learned, breaking it down so you can follow along easily.
First, we talked about the early days. Think grand estates and aristocratic whims. Early orangeries, dating back to the 17th century, were essentially glorified shelters for citrus trees during the winter. Stone and brick were the dominant materials. Katie explained that these weren’t just choices based on aesthetics; availability played a massive role. Local quarries dictated the stone used, and brick manufacturing, while evolving, was still relatively basic. Timber, of course, played a crucial role in the framing and roof structures. The focus was on robustness, providing solid protection from the elements, but insulation wasn’t exactly a priority. Damp proofing was fairly rudimentary too, often relying on the sheer thickness of the walls! Heating was achieved with open fires and sometimes rudimentary underfloor systems. Planning permission was usually not required, provided the property was not listed.
Then, we moved onto the Georgian and Victorian eras, periods of significant architectural refinement. Orangeries became more sophisticated, adopting classical proportions and incorporating larger windows. While stone and brick remained popular, we saw greater experimentation with glazing. The introduction of cast iron allowed for larger panes and more elegant designs. Katie pointed out how this shift reflected a growing understanding of horticulture and the desire to maximise sunlight exposure for exotic plants. More elaborate heating systems appeared, using coal-fired boilers and hot water pipes. Insulation still wasn’t brilliant, but the designs were becoming more conscious of heat retention.
Now, let’s jump to the 20th and 21st centuries. This is where things get really interesting! The advent of new materials – aluminum, steel, and advanced glazing – has revolutionized orangery construction. Aluminum and steel offer incredible strength and durability, allowing for slimmer profiles and larger expanses of glass. Modern glazing technologies, like double or even triple glazing, provide vastly superior insulation compared to traditional glass. Katie emphasized the impact of these materials on design flexibility. Orangeries can now be built in a wider range of styles, seamlessly blending with both traditional and contemporary properties. These building materials must adhere to UK building regulations.
I asked Katie about the challenges of working with orangeries in listed buildings. She explained that meticulous planning is essential. Matching existing materials and architectural details is crucial to preserving the building’s historical integrity. Planning authorities will scrutinize every aspect of the design, from the type of brick used to the style of the glazing bars. Retrofitting insulation and damp proofing can be particularly tricky, requiring careful consideration of the existing structure. Planning for Listed buildings is different from standard buildings and usually require specific consent. The use of modern materials to achieve the look and performance with existing materials that are almost identical is considered appropriate with the right professional.
Finally, we touched upon the more practical aspects: cost, durability, and maintenance. Katie highlighted that while traditional materials like stone and brick can be very durable, they also require regular maintenance and can be expensive to repair. Modern materials offer a lower-maintenance alternative, but the initial cost can be higher. However, the superior insulation provided by modern glazing can lead to significant energy savings in the long run.
Considering security and damp proofing is essential, regardless of the materials you choose. Modern security glazing and alarm systems offer peace of mind. Effective damp proofing membranes and ventilation systems are crucial for preventing moisture damage and ensuring the longevity of the structure.
So, what did I take away from this insightful chat with Katie? It’s clear that the evolution of orangery design reflects a complex interplay of architectural styles, material innovations, and changing functional requirements. Understanding the historical context is essential for anyone planning to build or renovate an orangery, especially in a listed building. The key is to carefully consider the advantages and disadvantages of different materials and to choose options that are both aesthetically pleasing and practically sound.


