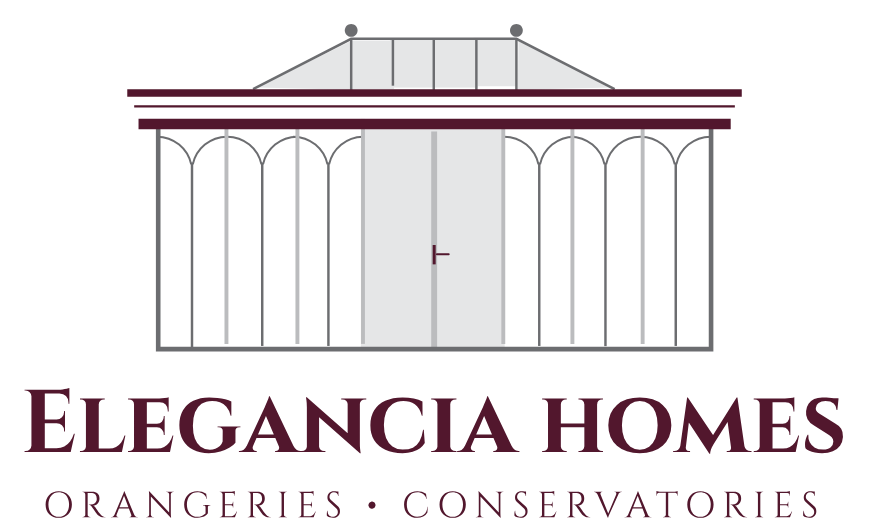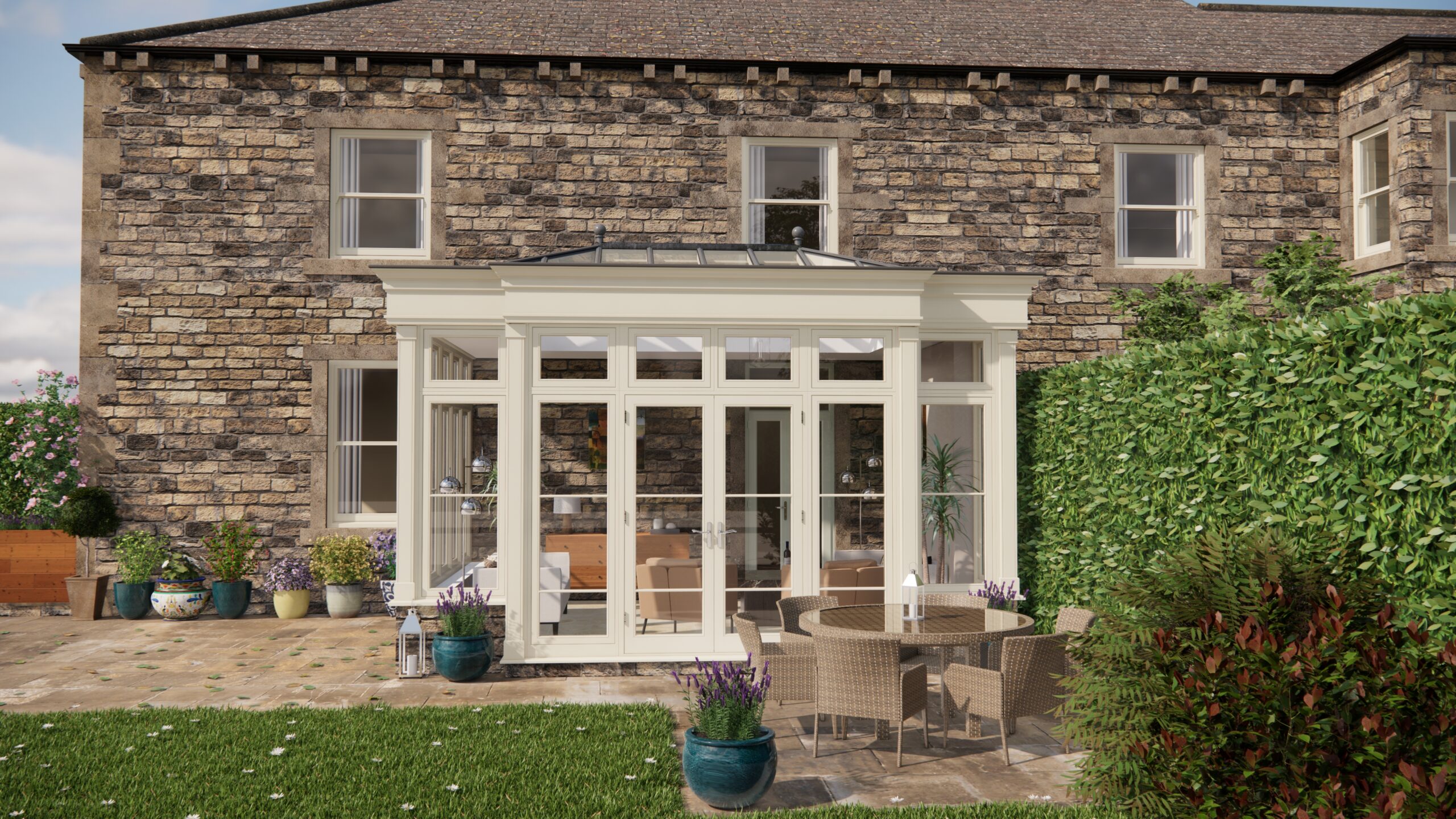Just the other day, I was chatting with Josh about something I’ve been digging into lately: the fascinating evolution of orangeries and other outbuildings. It started with me diving into articles all about their construction – materials, matching them to existing houses, heating, waterproofing… you name it. But what really grabbed me was the historical aspect. How did these structures change over the centuries? What drove those changes?
“So, Josh,” I started, nursing my coffee, “imagine you’re transported back to, say, the 17th century. What springs to mind when you think of an orangery?”
He chuckled. “Probably some bloke in powdered wig fussing over his precious orange trees! A bit like a greenhouse, but fancier?”
Exactly! And that’s the crucial starting point. Orangeries were primarily built to protect citrus trees from the harsh British winter. The earliest designs were relatively simple – think sturdy walls, often south-facing for maximum sunlight, with large windows. The key consideration was creating a warm, stable environment. The architectural style back then was quite functional; less ornate than what came later.
We then started discussing how things progressed. “Think about the Georgian era,” I suggested. “Suddenly, it’s all about elegance and proportion. Palladian influences, those classical columns, larger windows, a real sense of grandeur. The orangery wasn’t just a functional space anymore; it was a statement piece!”
Josh seemed to grasp the point. “So, it became a way for the wealthy to show off their taste and, well, their wealth?”
Spot on! They became spaces for entertaining, not just for plants. The materials reflected this change too. You’d see more expensive stone, intricate brickwork, and sophisticated glazing techniques. Heating systems also improved, allowing for a wider range of plants and uses. But beyond that period, we went onto the Victorians, they really ran with the idea of ornamentation, right?
Then we jumped forward to the Victorian era. This is where things get interesting. Orangeries, while still popular, began to diversify. The industrial revolution brought new materials and technologies. Cast iron became widespread, allowing for more intricate designs and larger glazed areas. The focus shifted towards creating brighter, more airy spaces. You also started seeing more elaborate heating systems using coal-fired boilers.
“I guess the introduction of better materials would have made them easier to maintain too?” Josh pondered.
Absolutely. And that’s a key consideration even today! Think about damp-proofing – crucial for any structure, but especially for one designed to house plants and people. Modern damp-proof courses, proper ventilation, and careful selection of materials are essential to prevent rot and decay.
We also touched on the Edwardian period. Edwardian orangeries often represented a blend of Georgian elegance and Victorian innovation. They were less ostentatious than their Victorian counterparts, focusing on light, airy spaces with a more relaxed atmosphere. You might see features like leaded glass windows, subtle ornamentation, and a greater emphasis on blending the orangery seamlessly with the surrounding garden.
“What about matching the orangery to the existing house?” Josh asked. “That seems like a big challenge.”
It is! Especially when dealing with listed buildings. Planning regulations are strict, and you need to ensure that any new structure complements the existing architecture. It’s not just about aesthetics; it’s also about using appropriate materials and construction techniques. If the existing house is Georgian, you’d want to incorporate elements like symmetrical proportions, classical details, and materials that are in keeping with the original style.
And of course, building regulations also come into play. Things like structural integrity, fire safety, and energy efficiency need to be considered. You’ll need to work with architects and builders who have experience with historical buildings and a thorough understanding of the relevant regulations.
So, from simple shelters for citrus trees to versatile living spaces, the orangery has undergone a remarkable transformation. The architectural styles – Georgian, Victorian, Edwardian – each left their mark, shaping the design and functionality of these beautiful structures. Materials, heating systems, and planning regulations all played a crucial role in this evolution. Understanding this history is key to building or restoring an orangery that is both beautiful and functional, respecting the past while embracing the future. And, as Josh and I agreed, a good cup of coffee is essential for any serious discussion about architectural history!


