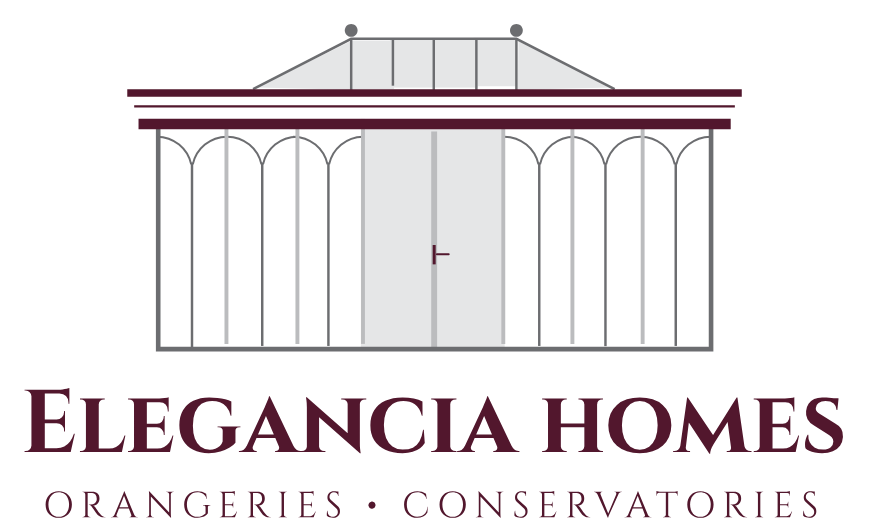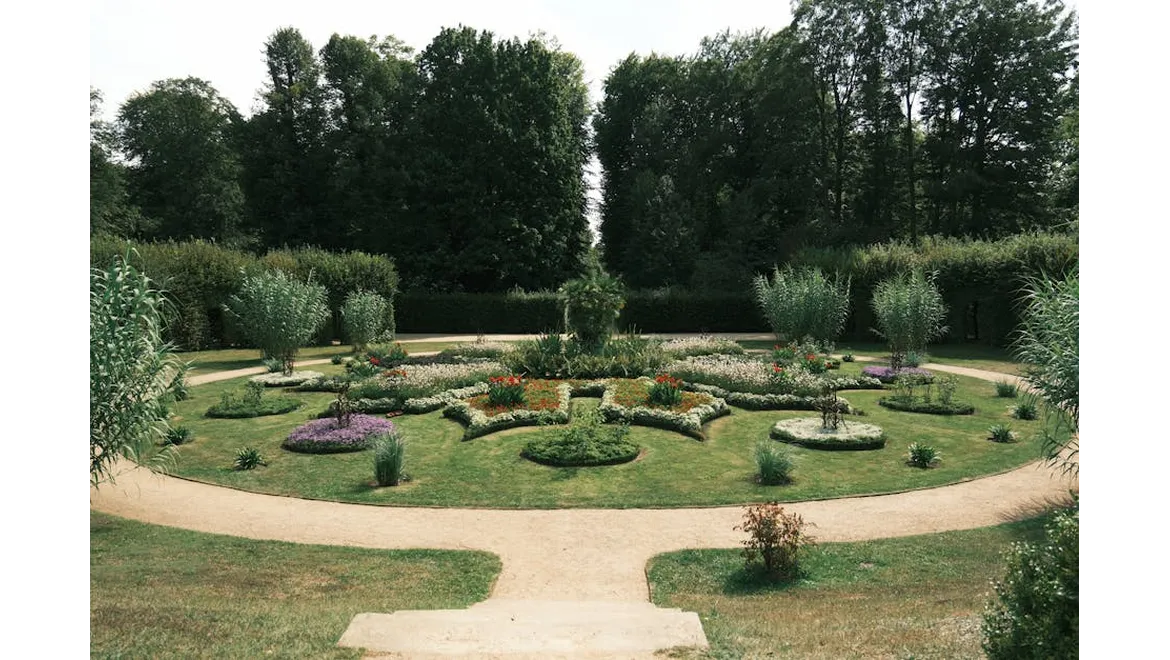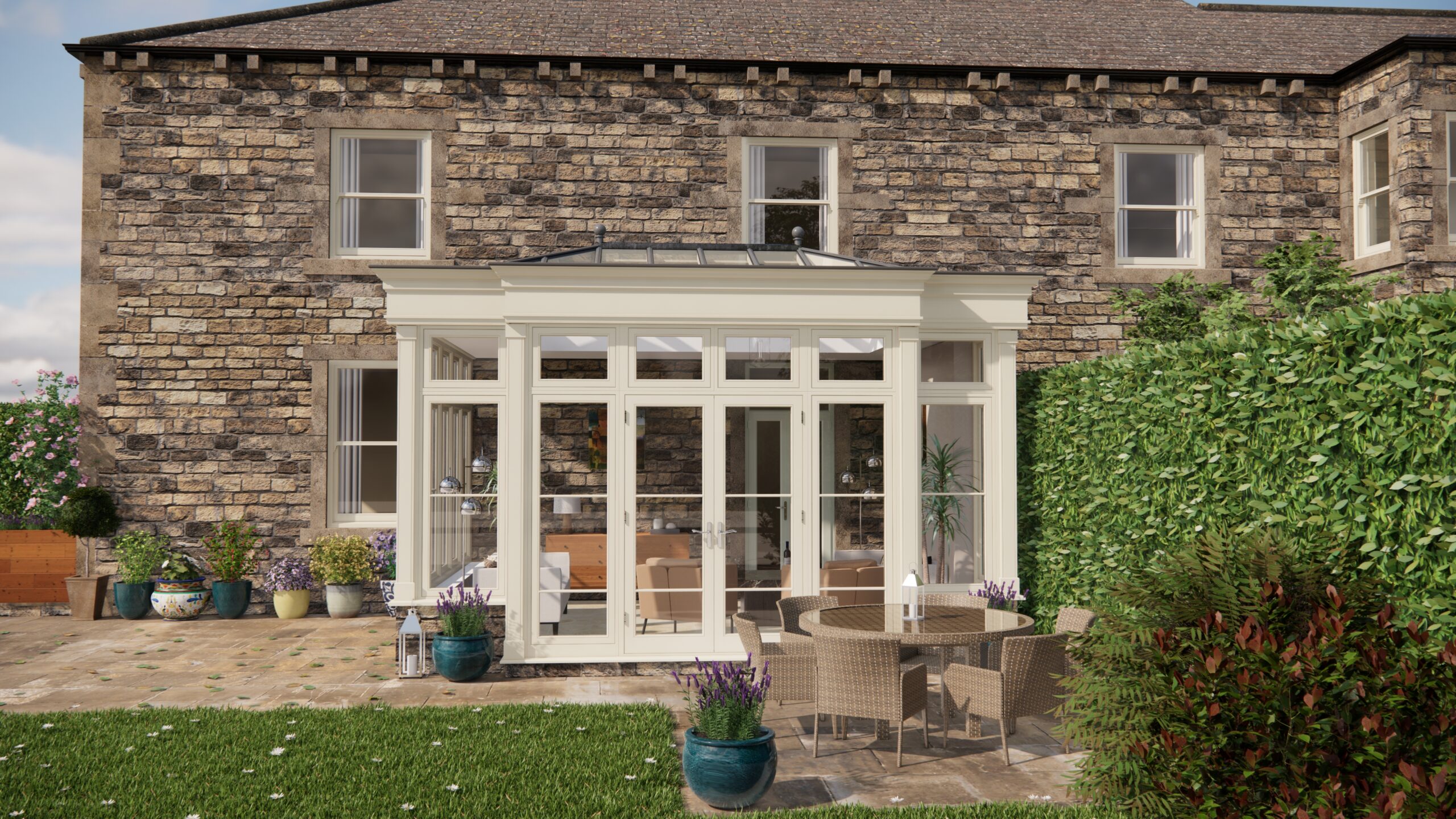Right, let’s have a proper natter about something I’ve been digging into – the fascinating world of orangeries, particularly when they’re hitched onto older properties. I recently had a really insightful chat with Robert, who successfully added a stunning orangery to his traditional cottage, and honestly, the process was anything but straightforward. His experience highlighted so many key considerations that I thought were worth sharing.
So, Robert’s cottage was a proper chocolate-box affair – think exposed beams, low ceilings, the works. He wanted an orangery, not just for extra space, but to flood the place with light and create a seamless connection to his garden. Sounds dreamy, right? The reality, as always, was a little more complex.
First up: aesthetics. This was a biggie. How do you stick a sleek, modern glass structure onto something that oozes rustic charm without it looking like a complete eyesore? Robert explained that the key was finding a complementary contrast, not a clashing one. He opted for slim, anthracite grey frames for the orangery, which provided a contemporary edge but didn’t overwhelm the original cottage’s character. Crucially, he chose a brick that closely matched the existing cottage brickwork for the base of the orangery walls, creating a visual link that grounded the new structure. This involved a fair bit of detective work to find a suitable match, but the effort paid off handsomely.
Then came the structural headaches. Joining a new structure to an old one is never a walk in the park. Robert’s biggest concern was differential movement. Old cottages, let’s face it, move! They settle, they shift with the seasons. A modern orangery, built to current standards, is far less likely to do so. The solution? A carefully designed expansion joint between the cottage wall and the orangery. This allowed for independent movement, preventing cracks and structural issues down the line. Robert’s architect also specified a reinforced concrete foundation for the orangery, ensuring its stability and preventing any potential sinking or settling.
Of course, no extension project is complete without a healthy dose of planning permission drama. Being in a rural location meant Robert had to jump through a few hoops. The main hurdle was demonstrating that the orangery was in keeping with the character of the area and wouldn’t negatively impact the surrounding landscape. He achieved this by submitting detailed plans, including visualisations showing how the orangery would look from different viewpoints. He also engaged with the local planning officer early in the process, which allowed him to address any concerns and incorporate their feedback into the design. Robert also made sure that his design was within the permitted development rights guidelines as much as possible to minimise potential planning concerns, but this was not quite possible and the planning permission was still needed.
Now, let’s delve into some of the nitty-gritty details. Robert was adamant about using high-quality materials. He chose double-glazed, thermally efficient glass for the orangery, which not only kept the space warm in winter but also reduced glare and overheating in summer. He also invested in a sophisticated underfloor heating system, which provided even and comfortable warmth throughout the orangery. Damp-proofing was another major consideration. Robert ensured that the orangery was properly sealed and insulated to prevent damp penetration, which is particularly important when joining a new structure to an old one.
Security was also on Robert’s mind. He installed high-security locking systems on all the doors and windows, giving him peace of mind. He also opted for laminated glass in the roof, which is much stronger and more resistant to breakage than standard glass. And finally, he matched the new roofing to the existing roofing where possible to ensure the visual aesthetic flowed as expected.
So, reflecting on Robert’s experience, it’s clear that successfully blending old and new in a project like this boils down to careful planning, meticulous execution, and a healthy dose of compromise. It’s about finding that sweet spot where the modern orangery complements the traditional cottage, creating a space that is both beautiful and functional. It’s about addressing the structural challenges head-on, ensuring the two structures can coexist harmoniously. And it’s about navigating the planning permission process with patience and a willingness to engage with the local authorities. And above all making sure the existing structure isn’t negatively impacted in any way. By doing that, you are giving yourself the best chance of replicating his wonderful orangery.


