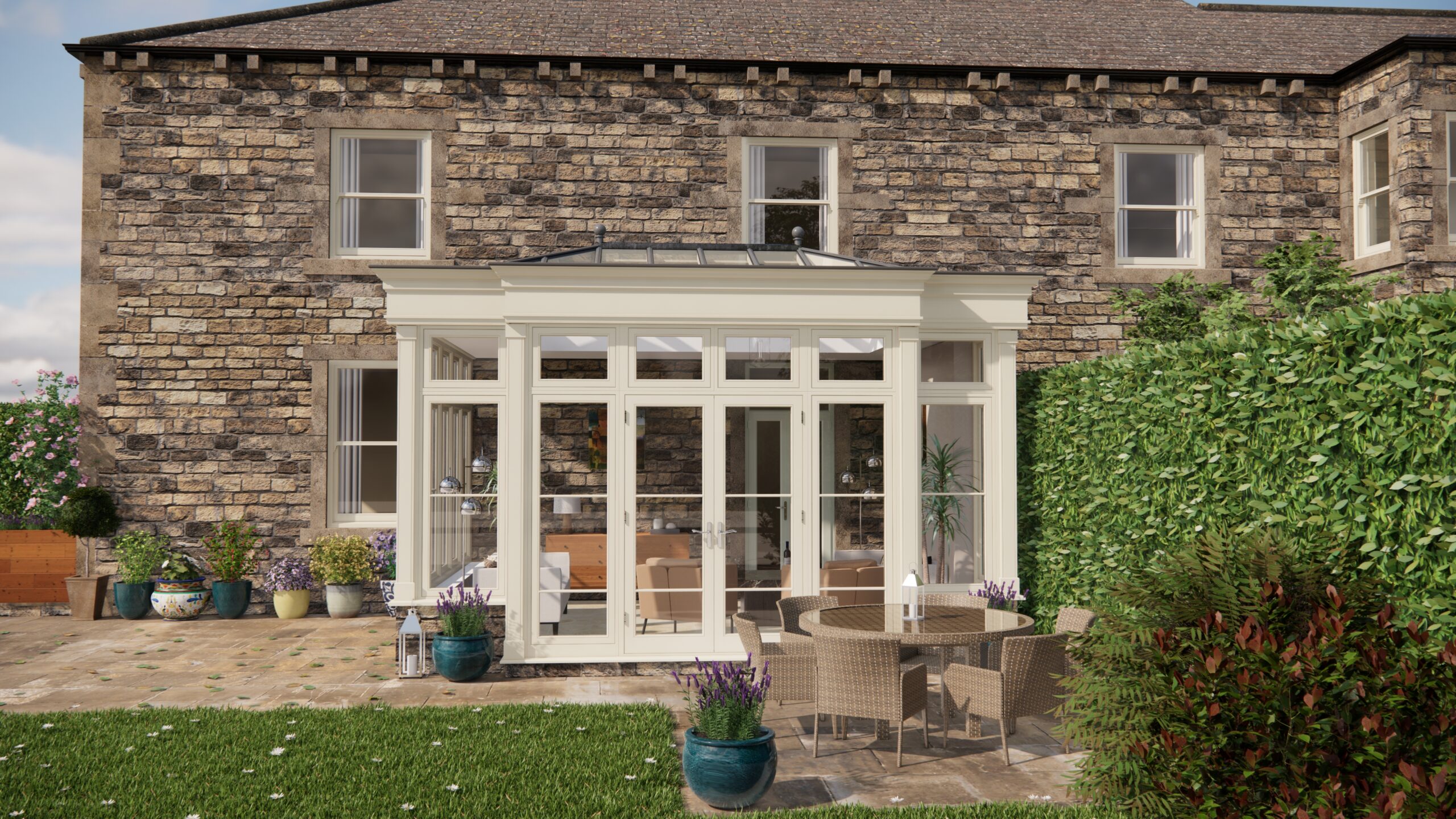Right, let’s talk orangeries! I was just chewing the fat with my friend Isabel the other day about all the challenges involved, especially when it comes to structural integrity and building regulations. She’s been diving deep into articles about orangery and outbuilding construction, and we had a real good chinwag about it all. I thought I’d share some of our conversation with you.
The Roof Above: Beyond Just Looking Good
One of the biggest things that came up was the roof. It’s not just about whether you want glass, tiles, or a bit of both (a hybrid, as they say). We really got into the nitty-gritty of making sure the structure is sound. You’ve got to think about wind loading – how much force the wind will exert, especially in exposed locations. Then there’s snow loading – equally important, especially if you’re up north! Isabel was particularly interested in the regulations around this, as she’s seen some dodgy DIY jobs that clearly hadn’t considered the weight of a heavy snowfall.
To get this right, you need a structural engineer. They’ll calculate the loads based on your location and the roof design. They’ll then specify the correct timbers, steel beams, or other materials needed to ensure the roof can handle the pressure. This isn’t something you can just guess at; the consequences of getting it wrong are pretty serious!
Keeping Warm (and Dry!): Insulation and Rainwater
Then we got onto insulation. Part L of the Building Regulations is all about energy efficiency, and orangeries are no exception. Isabel mentioned how tricky it can be to balance the desire for lots of glass (which looks fantastic!) with the need to keep the heat in. High-performance glazing is essential, but you also need to think about insulating the roof structure itself. There are various insulation materials available, each with different R-values (thermal resistance). Again, it’s about getting the calculations right to meet the required U-value (thermal transmittance).
And of course, rainwater! A properly designed drainage system is crucial to prevent leaks and damp. Gutters and downpipes need to be sized correctly to handle the expected rainfall in your area. Isabel pointed out that you also need to consider where the water is being discharged to. You might need to connect to existing drainage systems or install a soakaway. The Building Regulations cover all this, and it’s worth getting expert advice to avoid problems down the line.
Foundations, Walls, and Fire: The Full Picture
Our discussion wasn’t just limited to roofs, of course. We also talked about the importance of solid foundations. The type of foundation you need will depend on the ground conditions and the size and weight of the orangery. A soil survey is often necessary to determine the bearing capacity of the ground. Load-bearing walls also need to be constructed to meet structural requirements. This means using the correct materials and building techniques to ensure they can support the roof and any upper floors.
Fire safety is another crucial consideration. Building Regulations stipulate requirements for fire resistance, escape routes, and fire detection systems. This might involve using fire-resistant materials in the construction of walls and ceilings, installing smoke alarms, and ensuring that doors and windows can be easily opened in an emergency.
Listed Buildings and Planning Permission: Navigating the Red Tape
Isabel was particularly concerned about planning permission, especially as she lives in a conservation area. UK planning requirements can be complex, particularly for standard and listed buildings. You’ll need to submit detailed plans and drawings to your local planning authority. They’ll assess the impact of the orangery on the existing property and the surrounding area. Matching the materials and style of the existing building is often a key requirement, so it’s a good idea to employ local craftsmen and materials for certain jobs to keep within local authority guidelines.
Listed buildings have even stricter requirements. You might need to obtain listed building consent before starting any work. It’s always best to engage with the planning authority early in the process to discuss your proposals and get their feedback.
Drawing it all Together
So, to put it all together, building an orangery is more than just pretty glass and fancy brickwork. It is a combination of great design skills with a good helping of engineering and regulatory understanding, which are crucial. Understanding that a good robust structure can last generations. Considering Wind and Snow Loading, Insulation requirements, Rainwater Drainage, Foundation and Wall construction as well as Fire Safety and Planning Permission means your dream orangery will be standing, proudly, for years to come. Getting all that right is what makes the difference between a beautiful addition and a structural nightmare.


