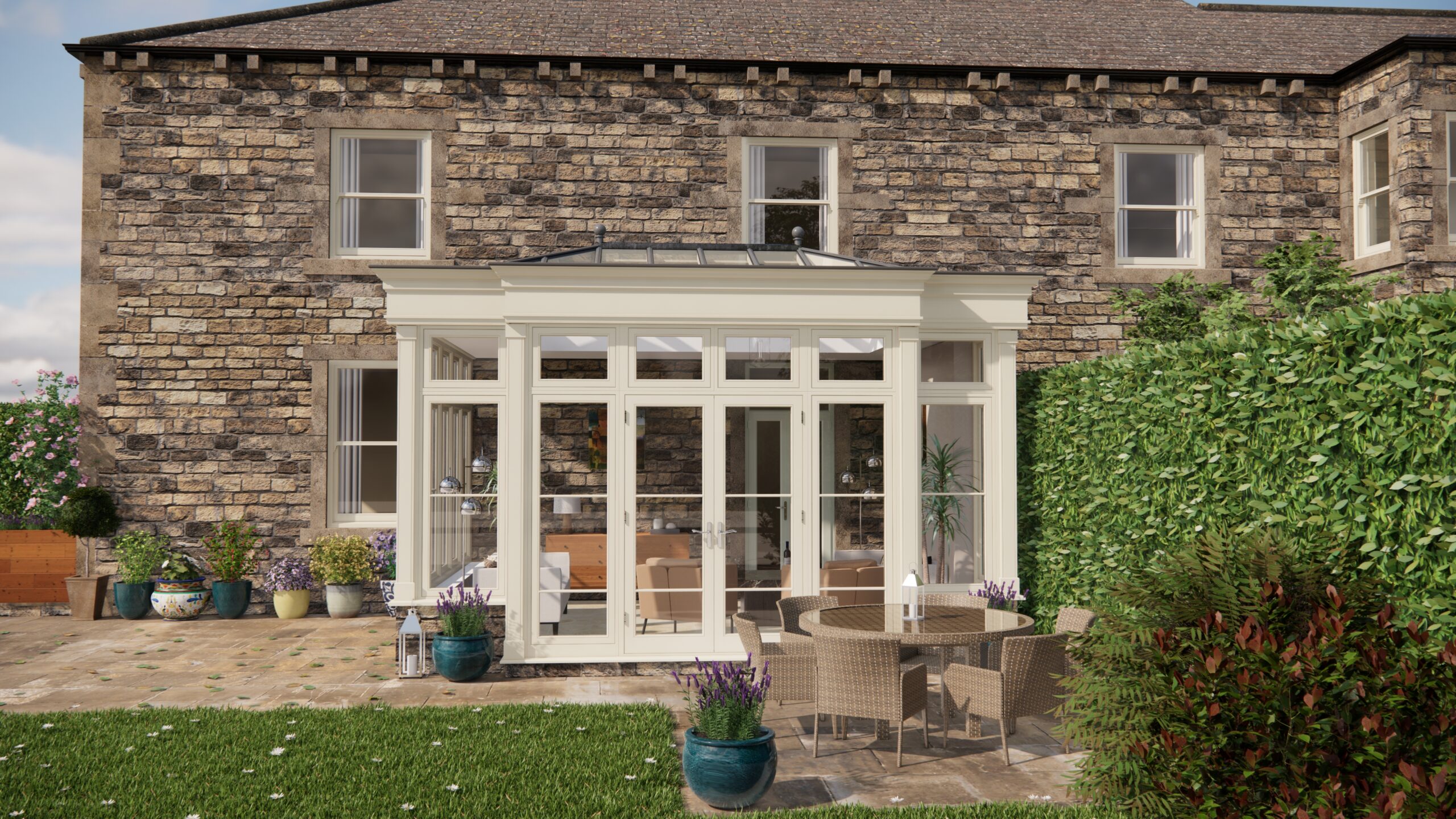Right, let’s talk orangeries! I was just chatting with Lucy the other day, a project manager with a real knack for these things, and she shared a story that perfectly illustrates something I’m always banging on about: the absolutely vital importance of a proper site survey. We were discussing articles about orangery construction – you know, the usual stuff: materials, matching the existing property’s aesthetic, getting the heating right, damp proofing, and of course, navigating those pesky UK planning and building regulations, especially with listed buildings. This all fell under a discussion about successful orangery and outbuilding projects, showcasing exemplary results. It was then that Lucy began to tell me her story.
“It was an orangery in Surrey,” she began, settling back in her chair. “Beautiful property, old Victorian place, really wanted a seamless blend between the house and the new structure.” Now, the client, understandably, was focused on the aesthetics, the light, the views – all the lovely things about having an orangery. But Lucy, bless her, knew what really mattered upfront: the site survey.
“We went in, and you wouldn’t believe what we found. The initial plans, based on the homeowner’s measurements, looked straightforward. But when the surveyor did his job properly, he uncovered a whole host of issues. Firstly, the ground wasn’t as level as we thought. A subtle slope, almost invisible to the naked eye, would have meant significant foundation adjustments later on, costing a fortune and causing delays.”
She took a sip of her tea and continued, “But that wasn’t even the half of it. Buried under what looked like just a patch of lawn, were ancient clay drainage pipes. Not on any maps, not mentioned in any documentation. If we’d just started digging, we would have cracked them, flooded the garden, and probably caused some serious damage to the foundations of the main house!”
Now, imagine the scenario if they hadn’t done that survey! They would have started construction based on inaccurate assumptions. The foundation would have been off, needing urgent and expensive corrections. The drainage pipes would have been hit, causing chaos and adding weeks, maybe months, to the project. The budget would have gone through the roof. Instead, because of the thorough survey, they knew exactly what they were dealing with.
So, what did they do? Firstly, the slight slope was accounted for in the foundation design. This involved slightly adjusting the levels during the groundworks stage, a relatively simple and cost-effective solution when planned in advance. Secondly, the clay pipes were carefully mapped and protected. They even rerouted a section of the drainage system, preserving the historical integrity while ensuring it wouldn’t interfere with the orangery’s foundations. All of that was integrated into the plans and the initial costings.
Lucy emphasized, “The key is to factor in the cost of a comprehensive survey right at the beginning. People sometimes see it as an unnecessary expense, but it’s an investment. In this case, it saved us from potentially disastrous and budget-busting problems. We avoided delays, kept the project on track, and delivered a stunning orangery that the client was absolutely thrilled with.”
We then discussed the knock-on effects of inaccurate information. If foundations are not square, this leads to issues further down the line with the structural integrity. The walls could be off, meaning doors and windows may not fit square. All of this means delays on the critical path of the construction project. The knock on effects will also impact trades as they will be unable to complete their work.
What I took away from my conversation with Lucy is this: when planning an orangery or any outbuilding, the site survey isn’t just a formality; it’s the cornerstone of a successful project. It’s about understanding the unseen challenges, mitigating risks, and ensuring that your beautiful orangery doesn’t turn into a costly nightmare. It is crucial in terms of materials, planning, damp proofing and also the all important matching of the existing property.


